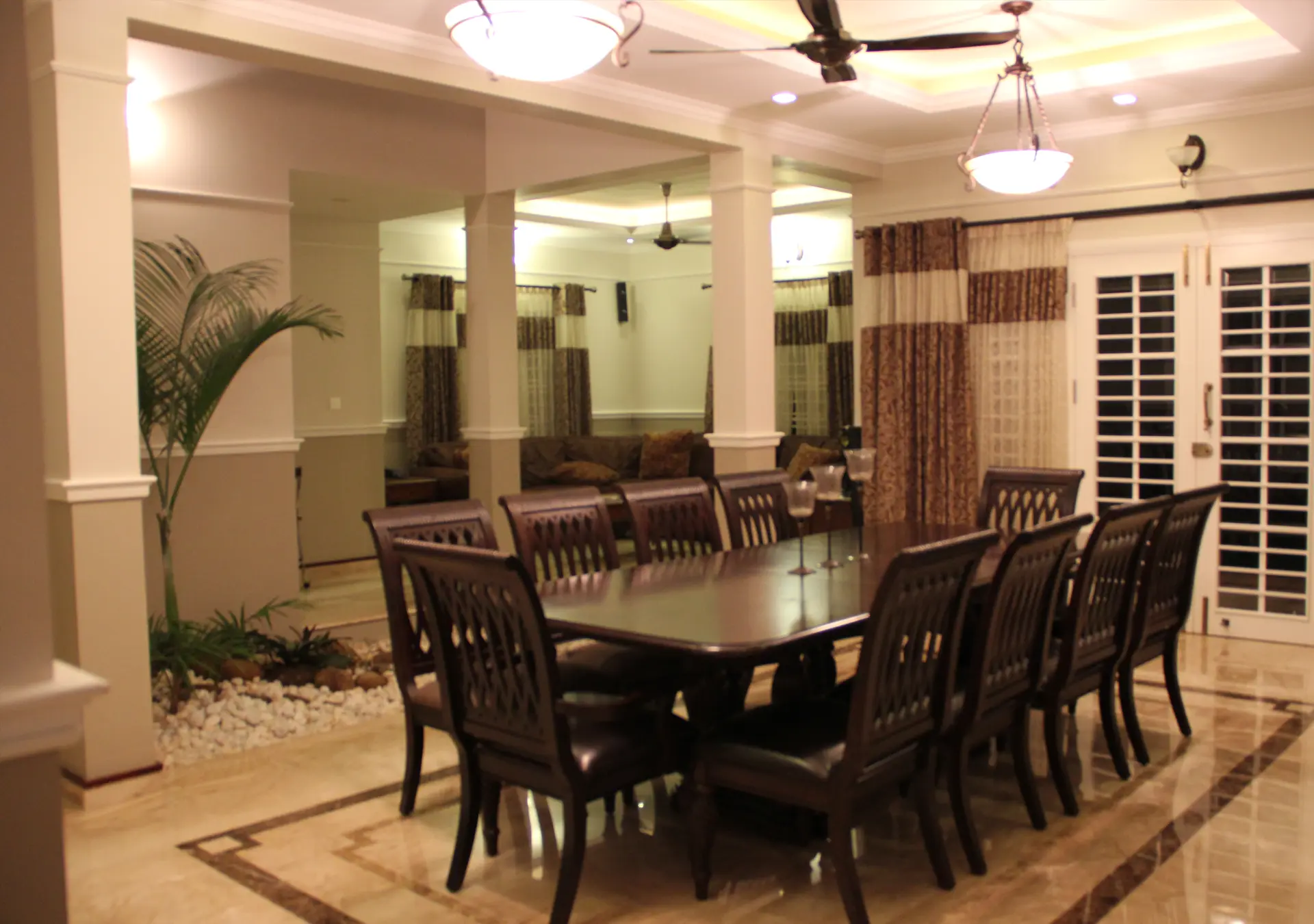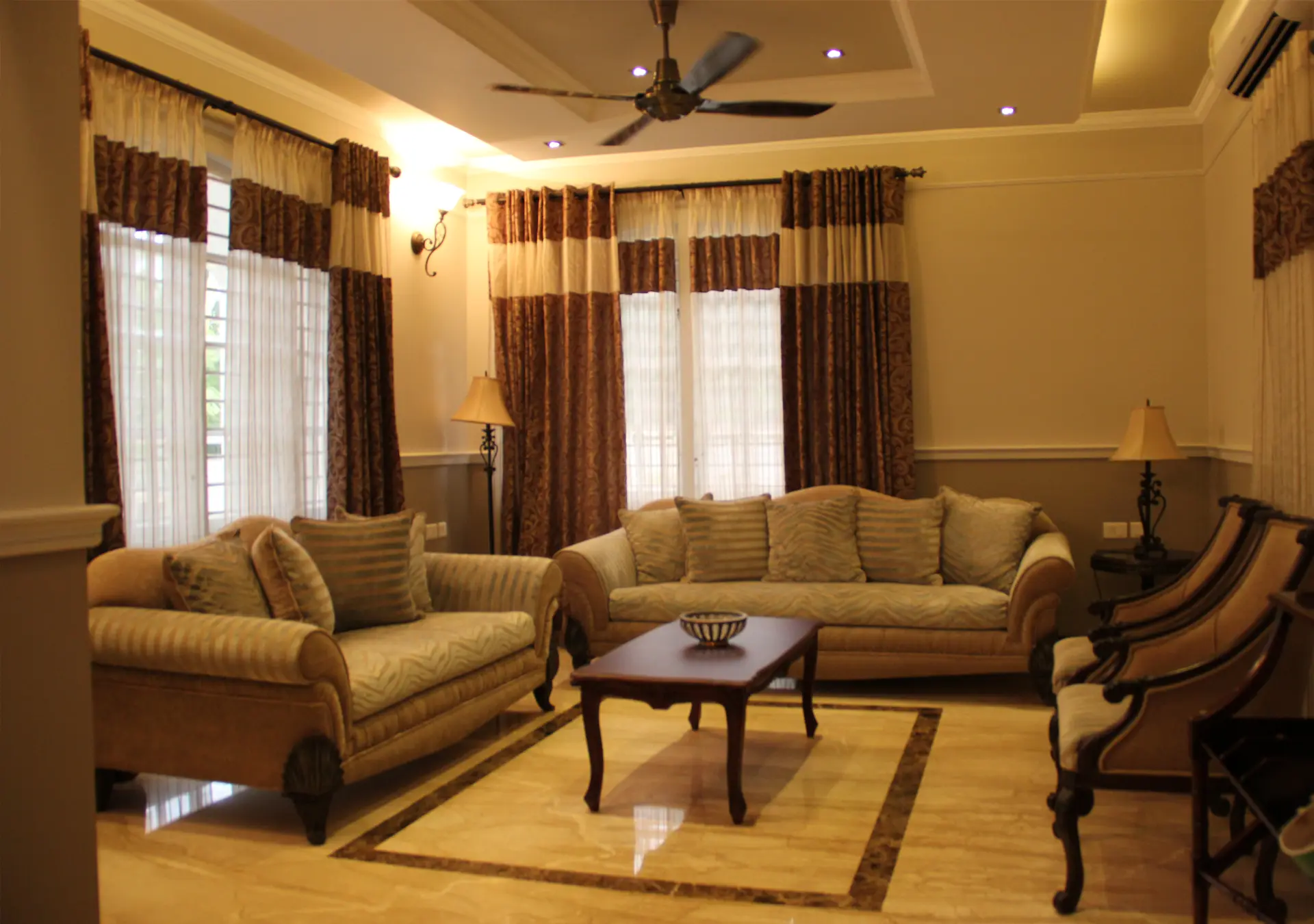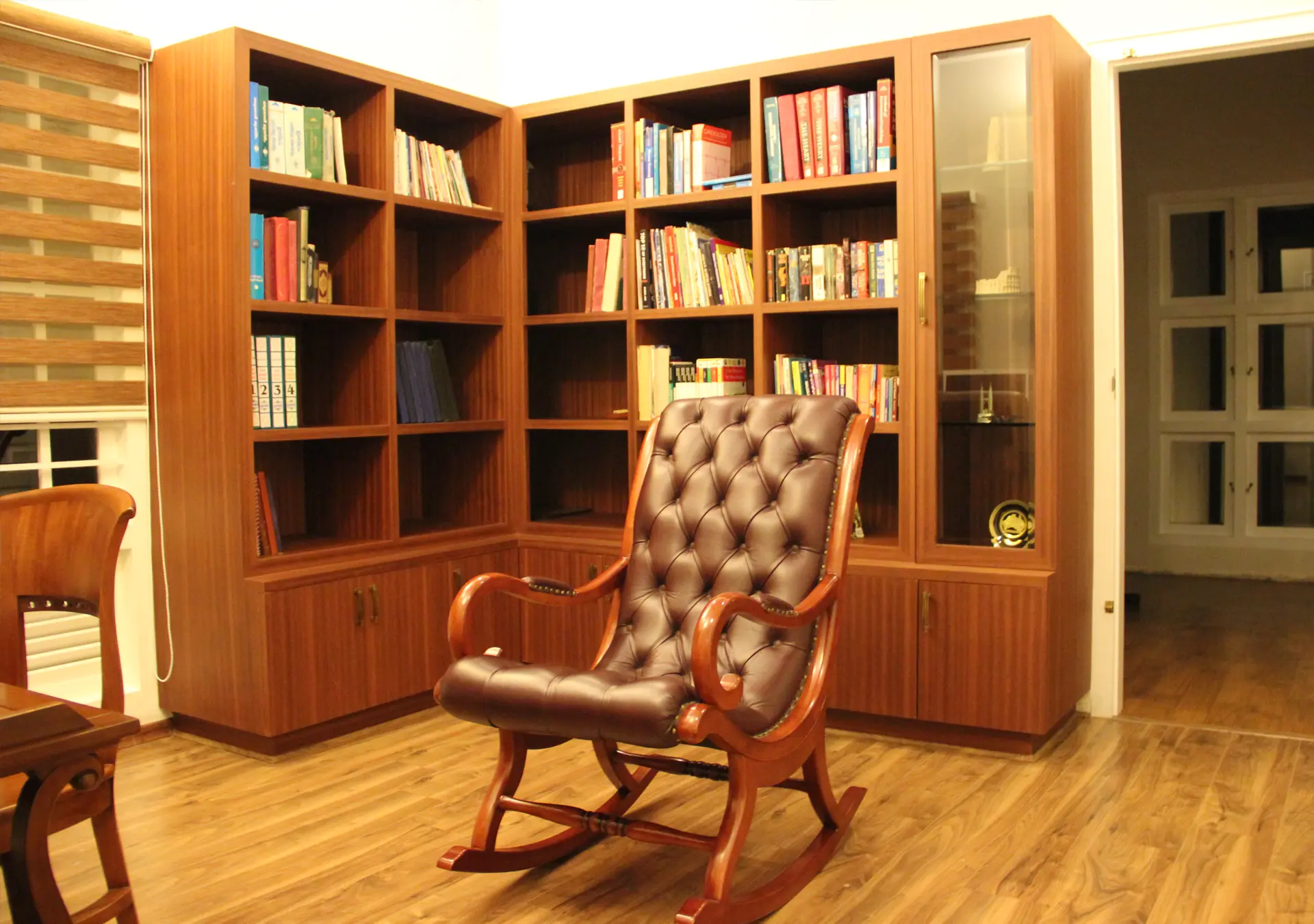This luxurious residential project in Kozhikode blends modern architecture with traditional Islamic design elements. The house features a slant roof, rounded-top windows, and a stylish porch at the entrance. The premises are elegantly tiled with stone and adorned with decorative lamps, while the extensive use of green elements inside and outside adds natural beauty. Inside, the wooden interiors and support pillars in the halls exude class, complemented by big windows and decorative false ceilings. The strategic use of plants, combined with white stone bases in the hall corners, completes the luxurious, modern, and Islamic design fusion.
Our Strategies
- Blending of Modern and Islamic Design: Rounded-top windows and Islamic-inspired decorative elements add cultural richness to the modern architecture.
- Use of Natural and Green Elements: The extensive use of greenery both inside and around the house, complemented by outdoor stone tiles and decorative lamps, enhances the natural beauty and luxury of the home.
- Wooden Interior Design: The use of high-quality wood in the interior brings warmth, class, and a luxurious feel.
- Support Pillars in Halls: The strategically placed support pillars serve as both structural elements and aesthetic highlights, enhancing the grandeur of the space.
- Decorative False Ceiling and Flooring: The ceilings and floors feature intricate designs, adding a touch of elegance and visual appeal throughout the house.
- Plant Décor with White Stones: The corners of the halls are adorned with decorative plants with white stones at the base, giving the interiors a natural yet polished look.





