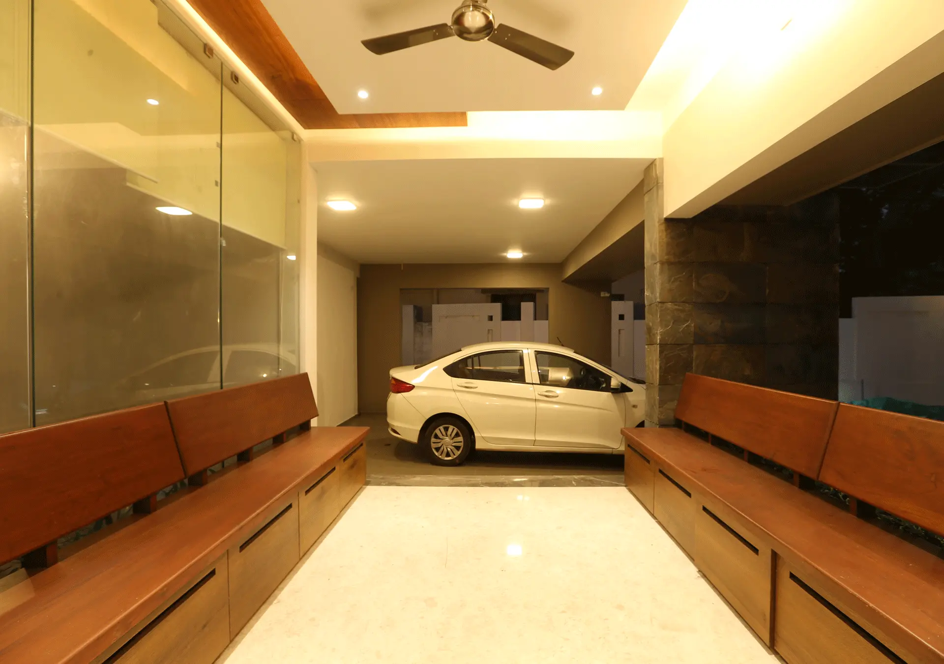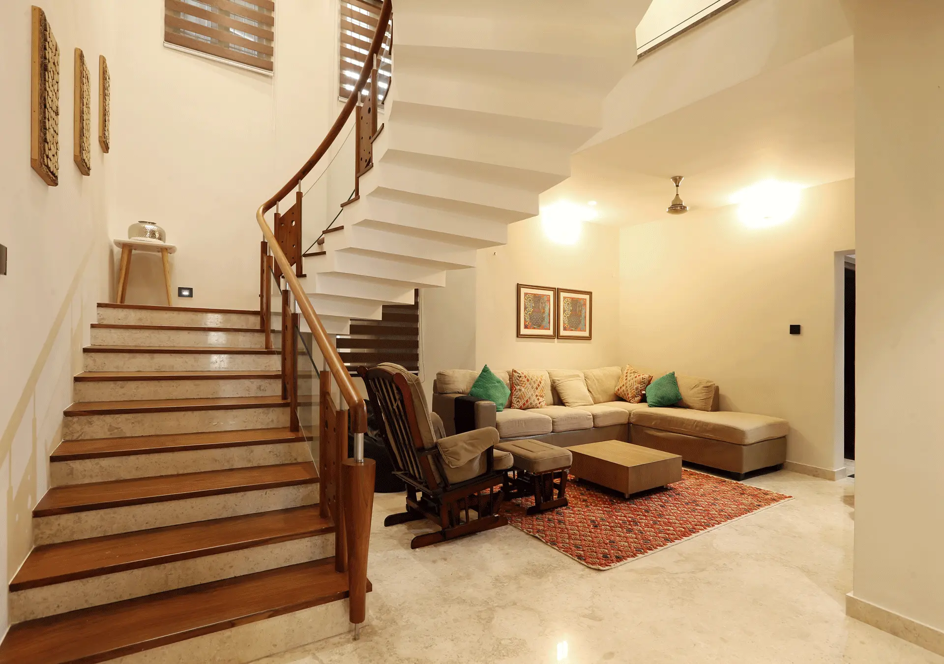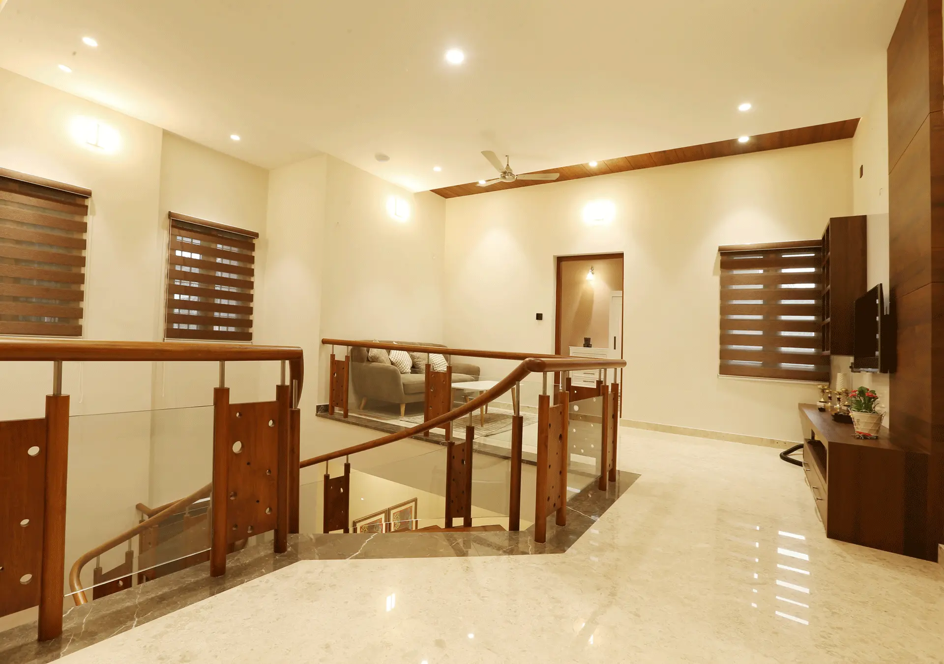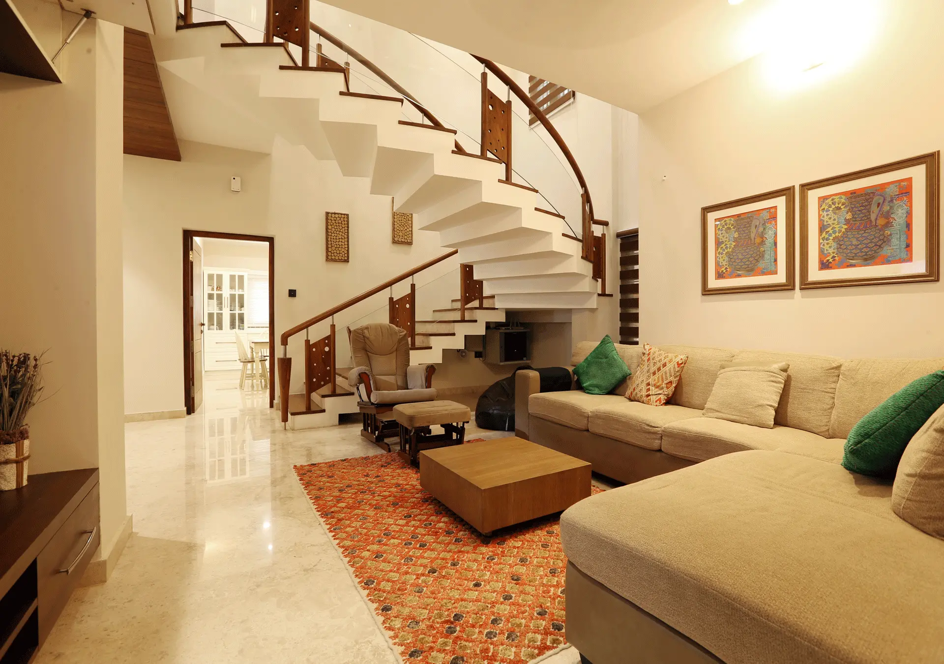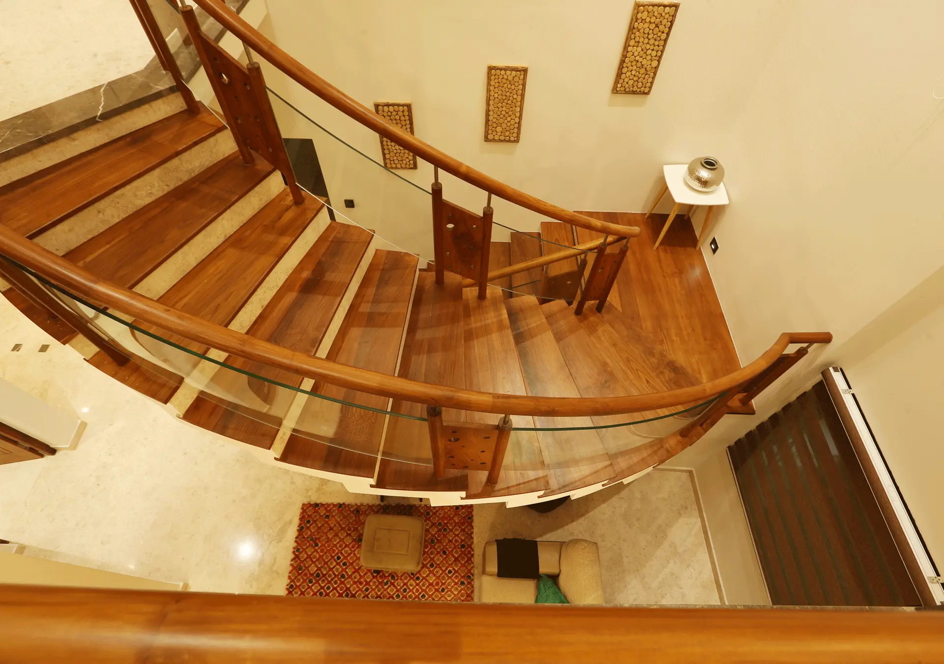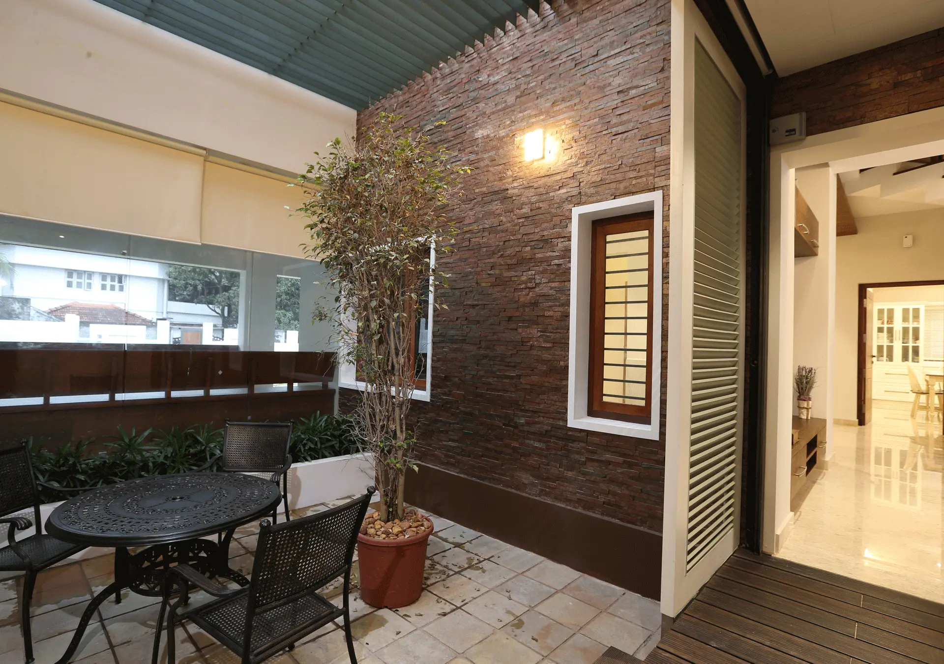This two-floor house in Malappuram features a striking blend of rock and plain finishes on the exterior walls, with a flat slim roof design. The house offers extended balconies and a terrace above the parking area, a stylish open cafe-like sitting area along the hallway, and a beautifully designed staircase that connects the two floors. Inside, the decor is modern, with open halls, soothing color combinations, and luxurious furniture.
Our Strategies
- Exterior Wall Design: A combination of rock and plain textures creates an aesthetically pleasing and unique exterior look.
- Flat Slim Roof: The modern flat roof gives the home a sleek, minimalist appearance while complementing the extended balconies and terrace.
- Balconies and Terrace: Extended balconies and a terrace above the parking area provide additional outdoor living spaces with functional yet stylish designs.
- Sitting Area at Entrance: A cosy sitting area connects the main entrance and the porch, offering a welcoming atmosphere.
- Stylish Staircase: A modern staircase design seamlessly connects the two floors and enhances the home’s open, airy layout.
- Open Halls: Spacious, open halls contribute to the house's grandeur, allowing for flexible usage of space.
- Cafe-like Sitting Area: The open sitting area along the hallway brings a touch of charm, offering a casual, inviting space for relaxation.
- Modern Decor and Furniture: Thoughtfully chosen decor and furniture in soothing colour combinations contribute to a chic, calming interior.



