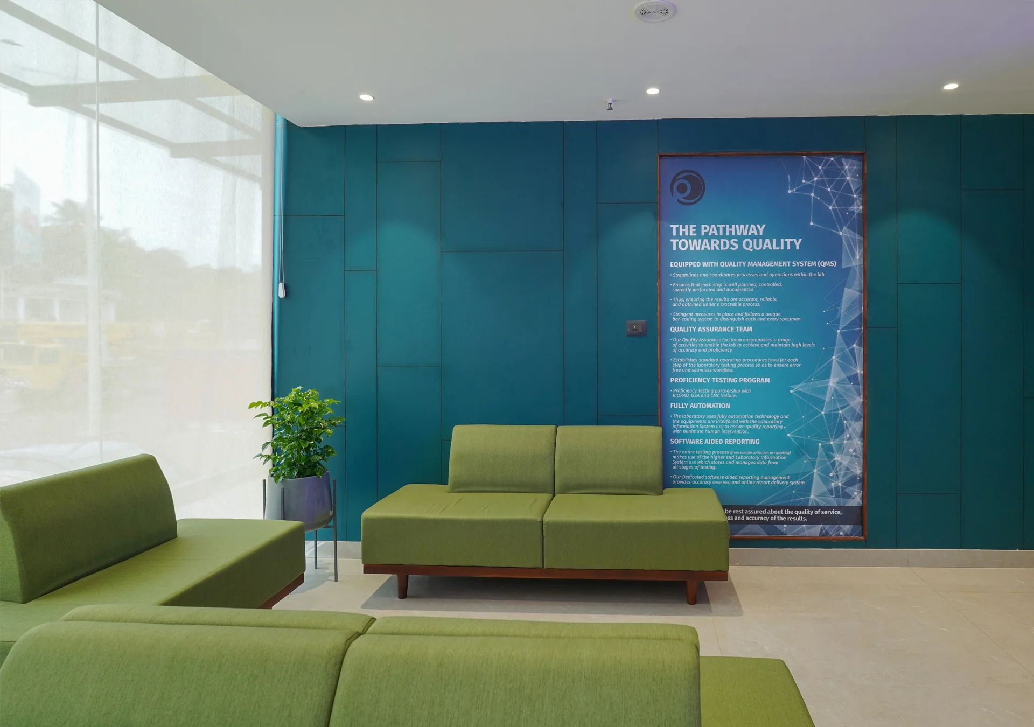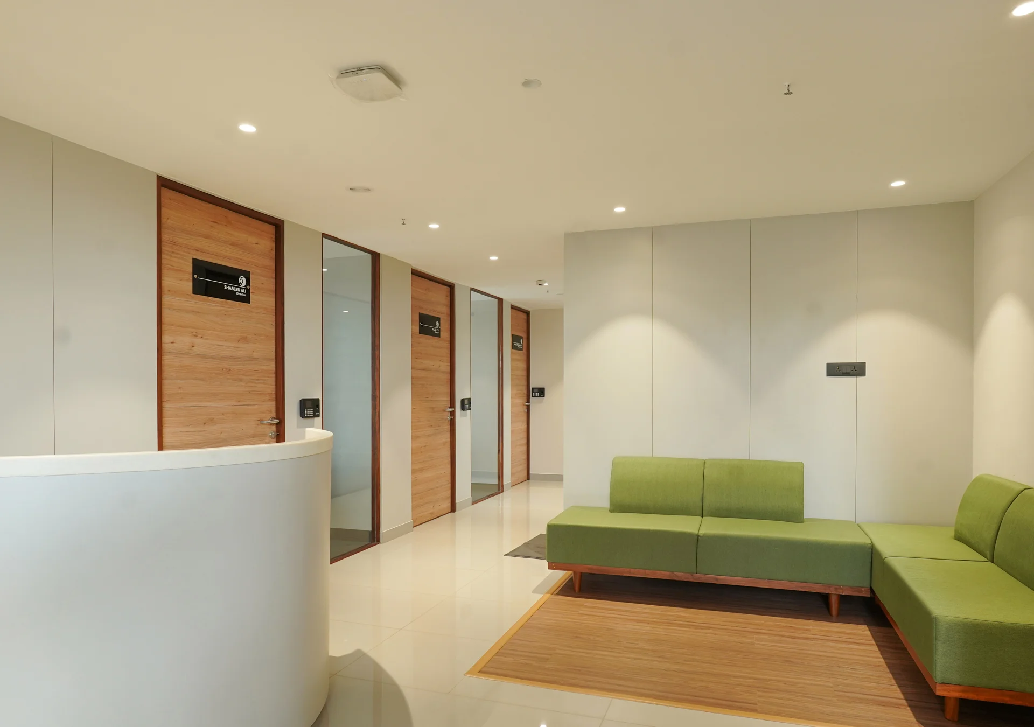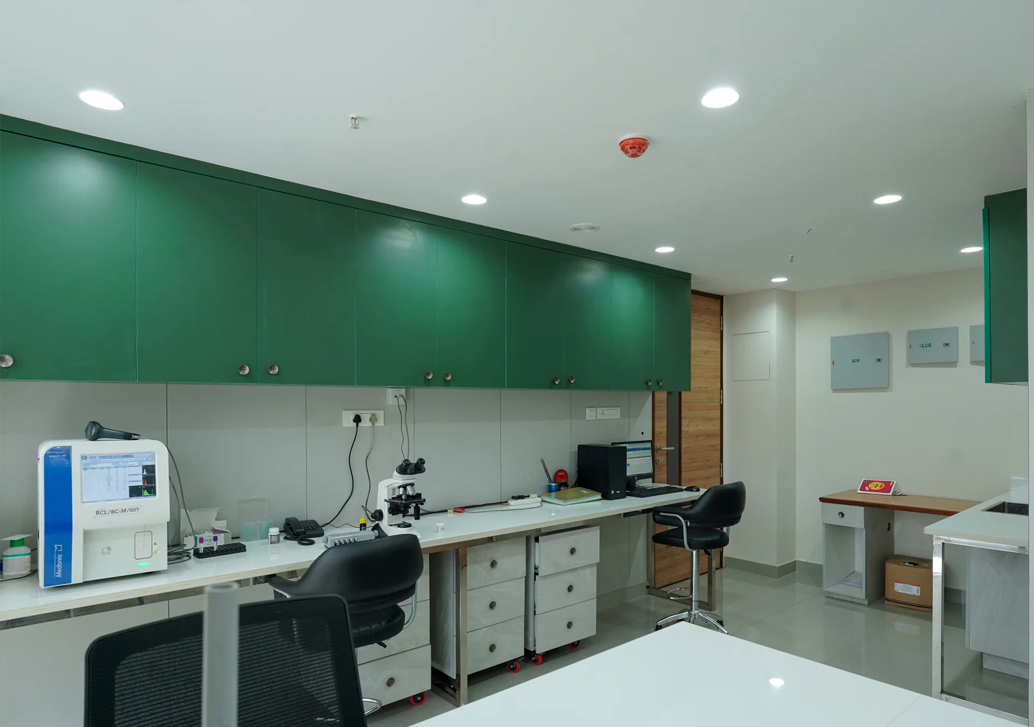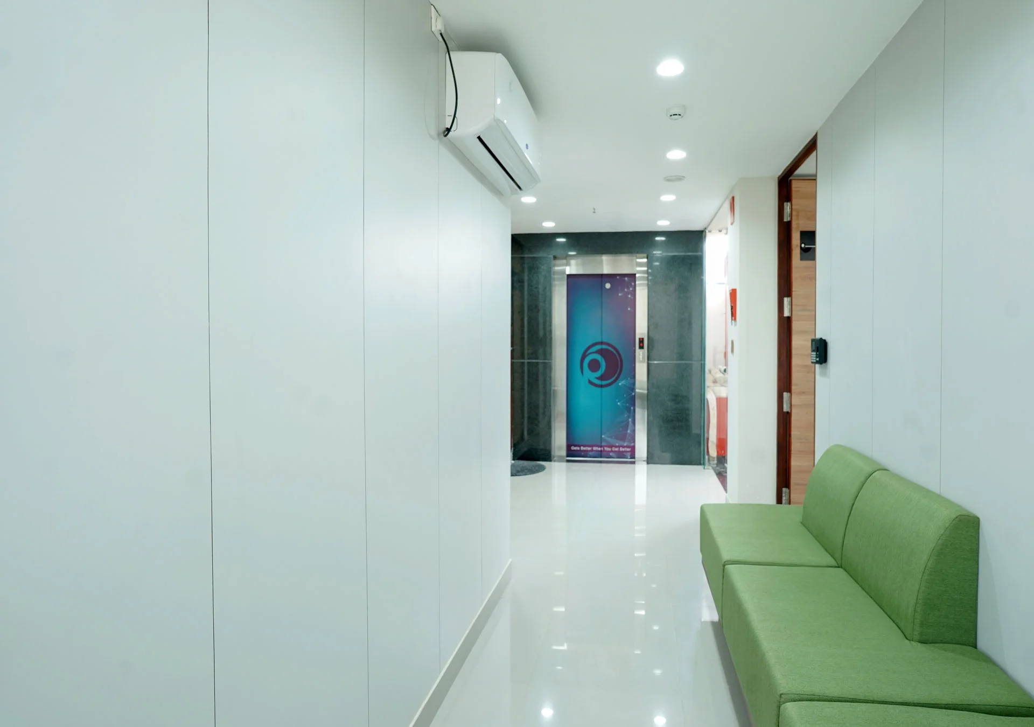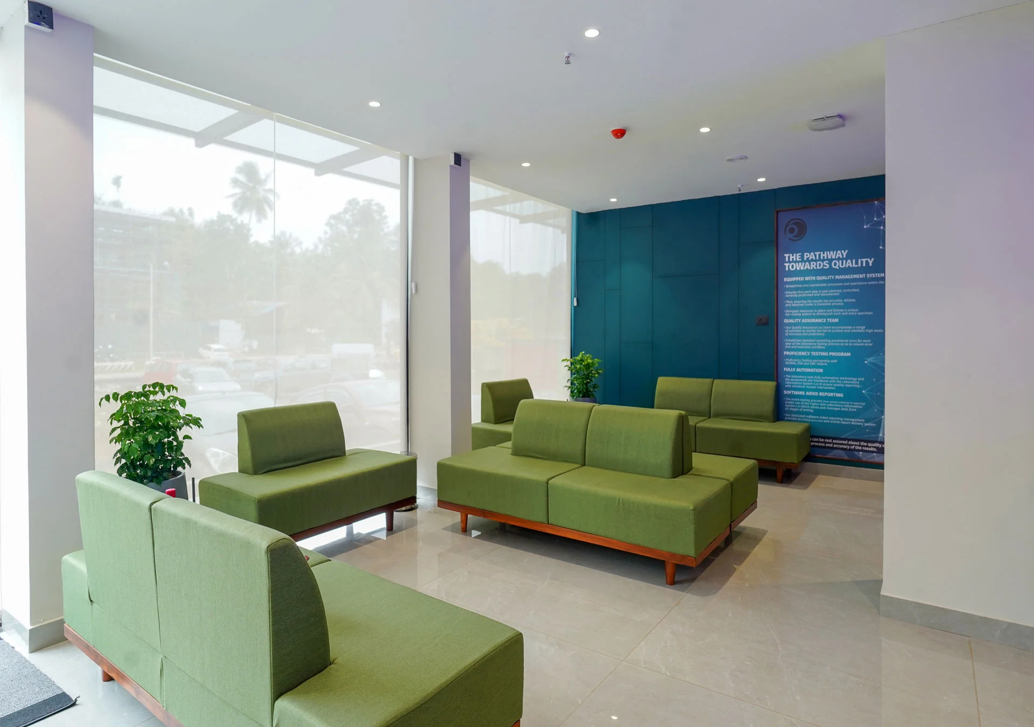The R-Cell Diagnostics & Research Centre in Calicut was designed to create a modern, efficient, and welcoming environment for patients and staff alike. With its sleek waiting rooms, clear and open corridors, and modern workspaces, the interior is both functional and aesthetically pleasing. The use of concealed lighting in the ceiling adds a soft, calming ambiance throughout the space, enhancing the patient experience.
Our Strategies
- Welcoming waiting rooms: Designed with comfort in mind, the waiting rooms feature ample space, soothing lighting, and modern seating to create a relaxing environment.
- Clear corridors for smooth flow: The wide, clear corridors were designed to promote easy movement, ensuring a seamless experience for both patients and staff.
- Modern, efficient work desks: Ergonomically designed workstations were integrated to enhance the efficiency and comfort of the staff, allowing them to work more effectively.
- Concealed ceiling lighting: Concealed lighting systems were installed in the ceilings to provide a soft, even illumination, minimizing glare and creating a calming atmosphere throughout the centre.



