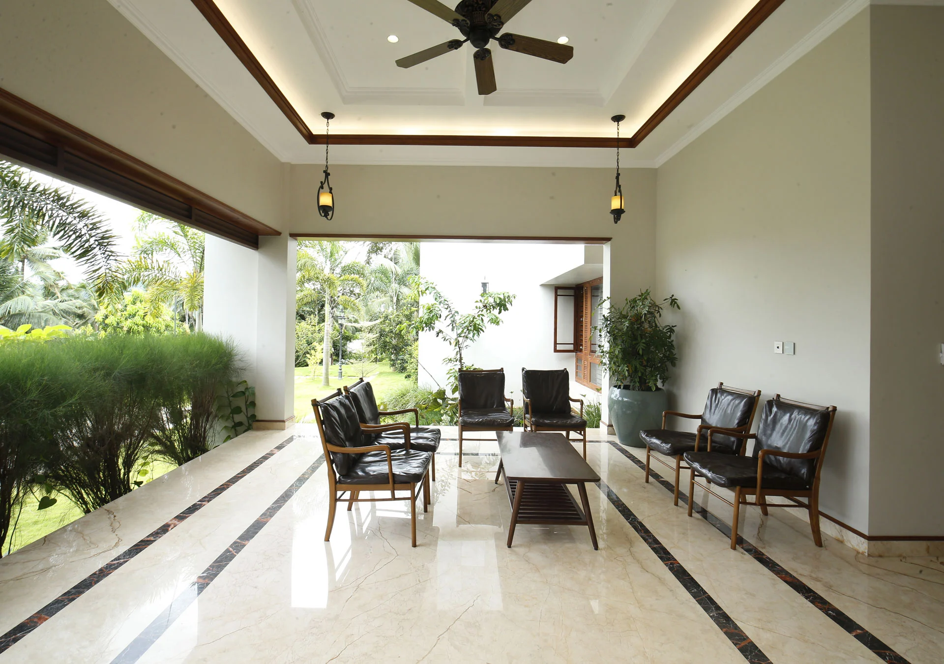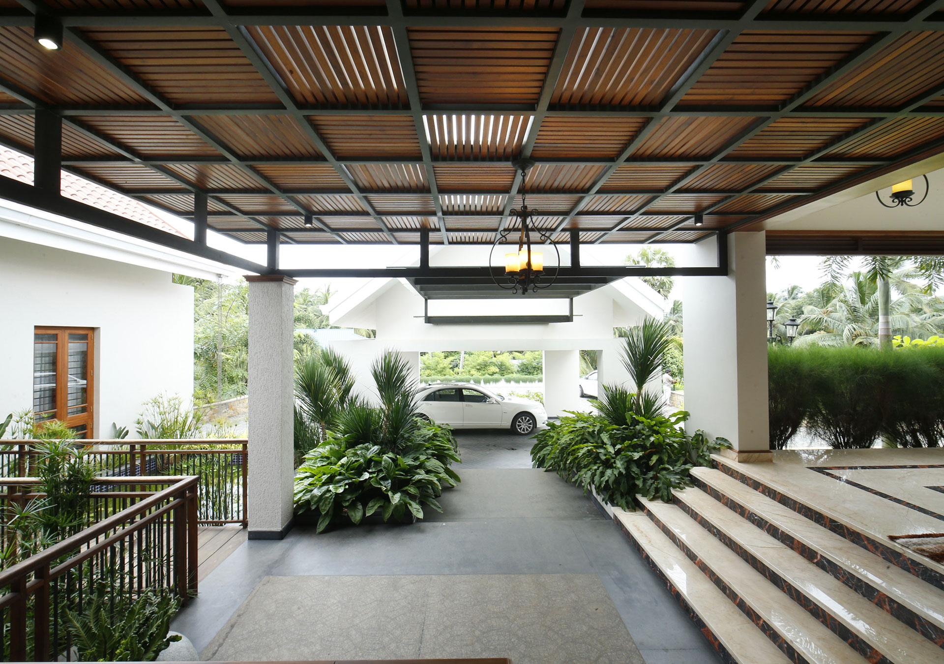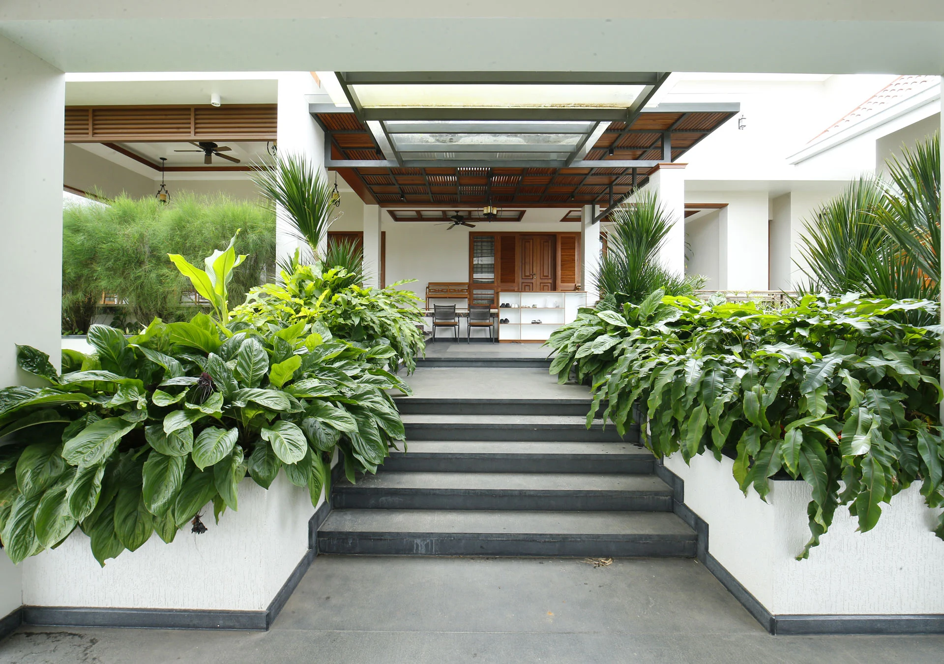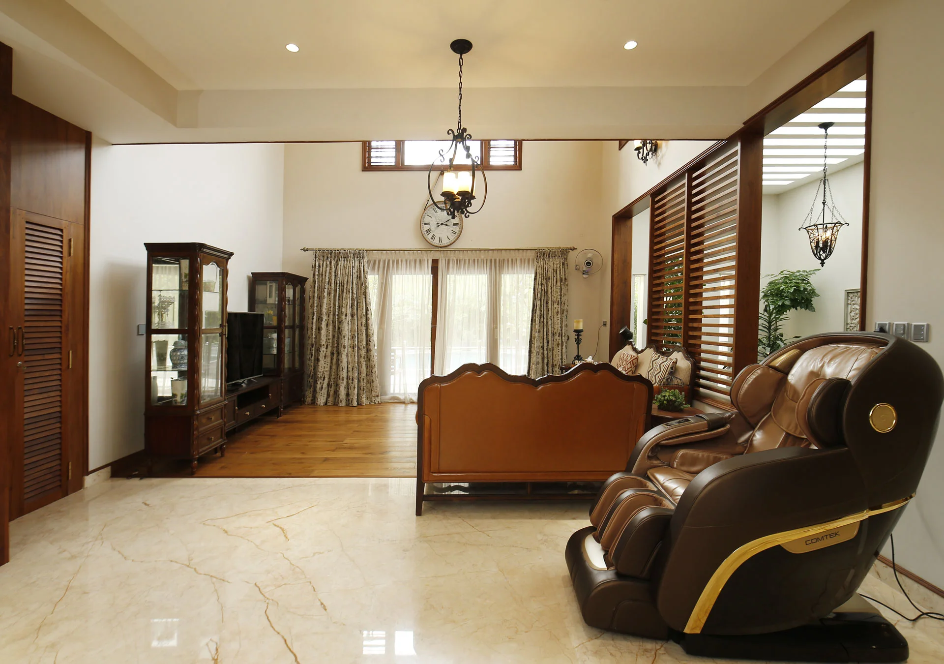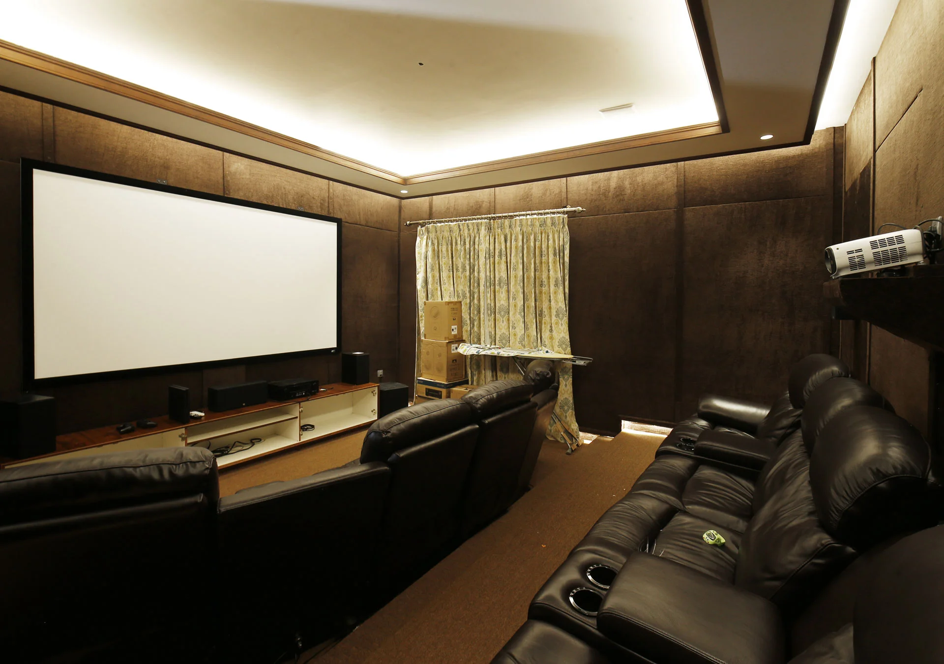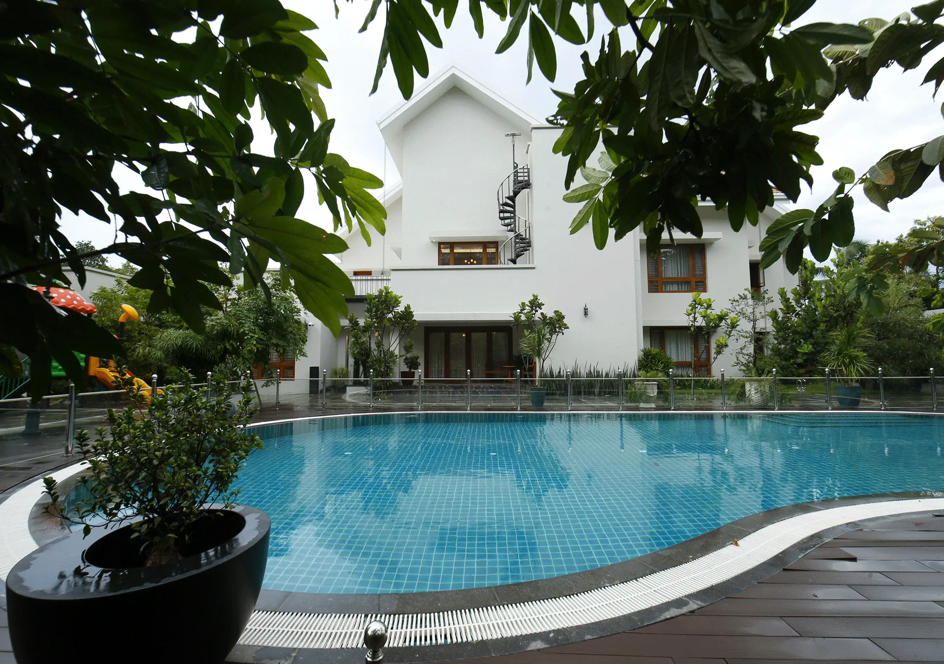The client for the Residence at Mangad envisioned a luxurious multistory home set in the heart of nature, with a slanting roof and lush surroundings. The residence is centrally located on the property and elevated from the entrance, with a beautifully landscaped area featuring coconut and other fruit trees, decorative plants, and stylish outdoor lamp posts. The client desired Kerala-style wooden ceilings in the courtyard, elegant indoor plants, luxury furniture, and sophisticated woodwork. With added features like a home theater, decorated ceilings, hanging lights, and recliners, the home reflects both traditional charm and modern luxury.
Our Strategies
SSA Architects implemented the following strategy to ensure the success of this project:
- Natural Integration: Created a landscape that harmonizes coconut and fruit trees with decorative plants, blending natural beauty with the architecture.
- Kerala-Style Courtyard: Designed a traditional wooden ceiling in the courtyard to bring local heritage into the modern home.
- Elevated Design: Positioned the residence centrally and elevated it from the entrance, enhancing its grandeur and prominence.
- Indoor-Outdoor Flow: Incorporated stylish outdoor lamp posts and indoor plants to seamlessly blend the exterior and interior.
- Luxury Interiors: Focused on premium furniture, home theatre installation, and woodwork to add luxury and comfort to the living spaces.
- Decorative Ceiling & Lighting: Choose decorative ceilings with hanging lights to create a warm and inviting ambience.
- Functional Elegance: Integrated recliners and functional spaces that offer both relaxation and practicality.
- Client-Centric Collaboration: Maintained open communication with the client to ensure the design was aligned with their vision for a traditional yet modern luxury home.



