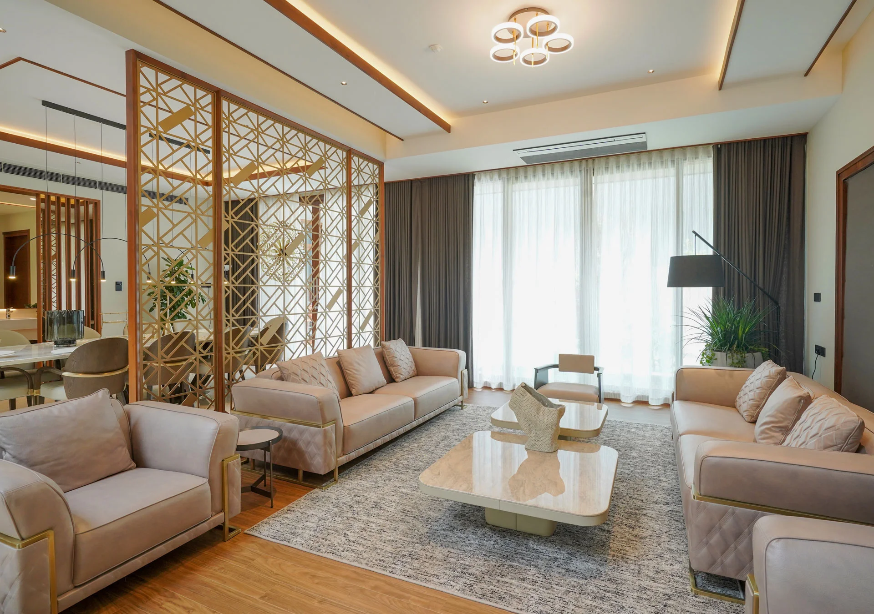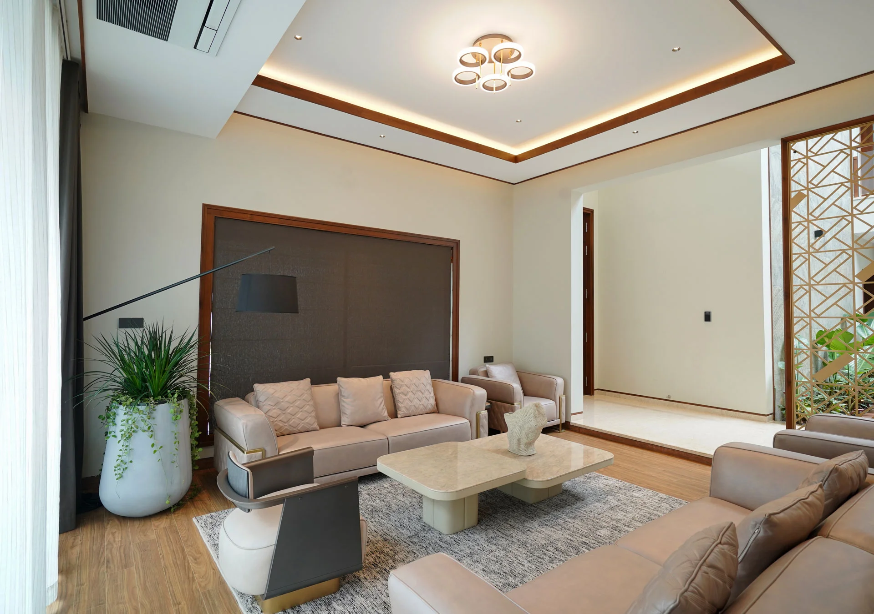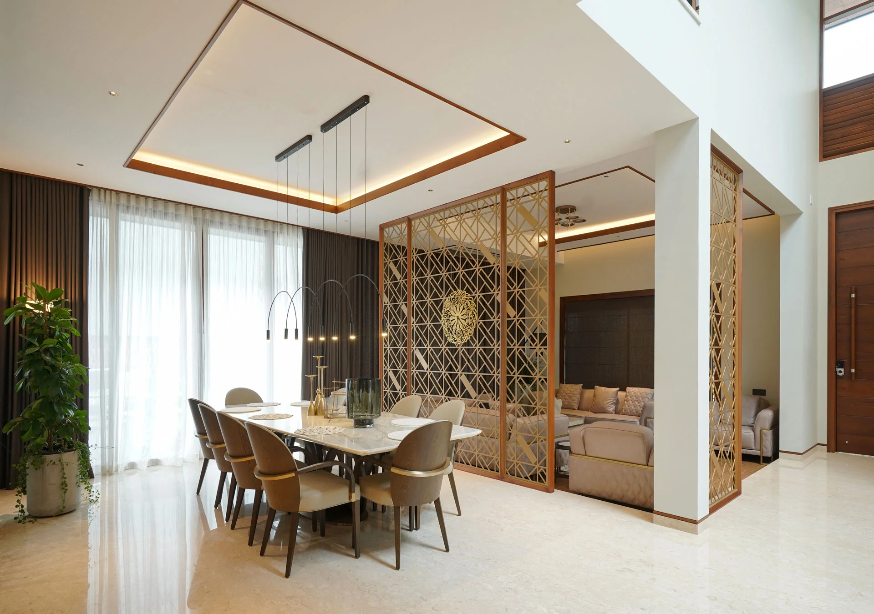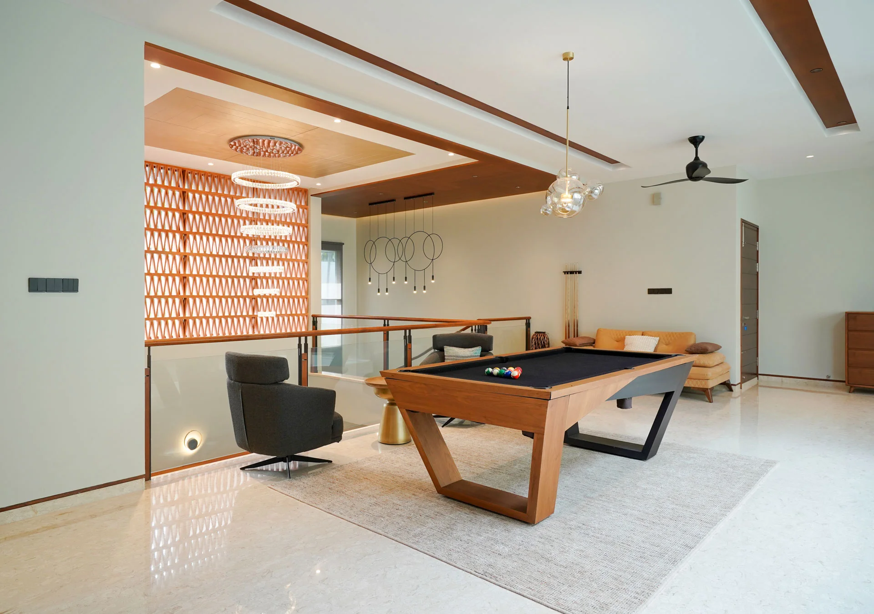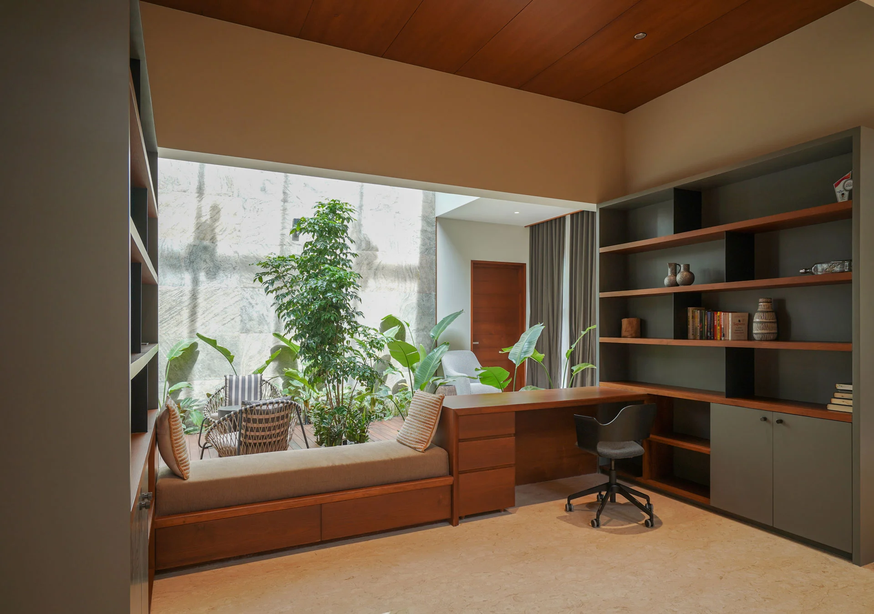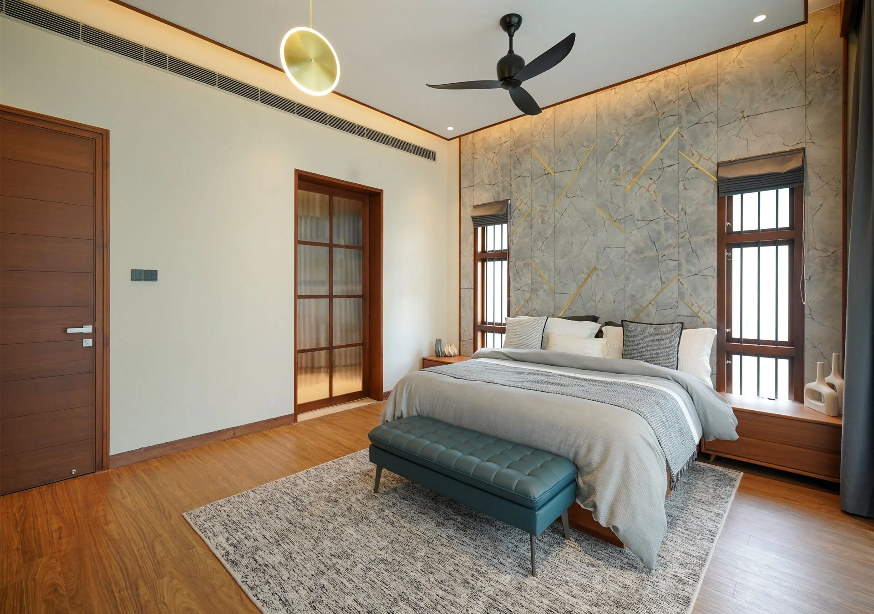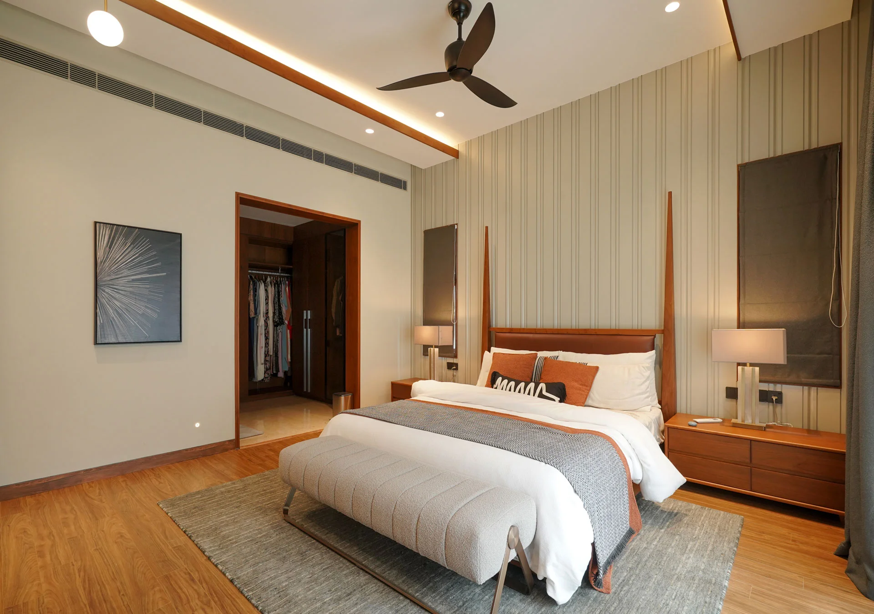Our recent Interior project in Malappuram showcases a luxurious, modern finish for a double-story home, boasting an elegant design and functionality. With its sleek flat and slim roof, big glass windows, and carefully curated lighting, this residence blends comfort and sophistication. The addition of a modular kitchen with a stylish central cooking station and a serene, soothing color palette elevates the space into a modern oasis.
Our Strategies
- Maximizing natural light: Large glass windows were strategically placed to allow ample sunlight, enhancing the home's open and airy feel.
- Concealed lighting design: A false ceiling was used to hide designer lights, specifically focusing on areas like the billiards and dining tables for a dramatic yet elegant effect.
- Space separation with elegance: Aluminum designer partitions were installed to subtly divide spaces like the dining hall and sitting area, maintaining flow while adding a modern touch.
- Natural and modern blend: Indoor plants were incorporated to introduce natural elements, seamlessly blending with the classy furniture and contemporary aesthetic.
- Granite finishes for luxury: A granite-finished centre table serves as a statement piece, adding a luxurious feel to the living area.
- Warm, stylish bedrooms: Wooden-look flooring provides a cosy and sophisticated atmosphere, complemented by a designer wall as a focal point in each room.
- Feature lighting: Classy hanging chandeliers were placed in the staircase hallway to create an eye-catching and elegant transition between floors.
- Functional, modern kitchen: The modular kitchen features a central cooking station with a stylish chimney, designed to be both highly functional and aesthetically pleasing.
- Personalized study area: A custom-designed study area was crafted specifically for the owner's needs, merging practicality with modern design elements.



