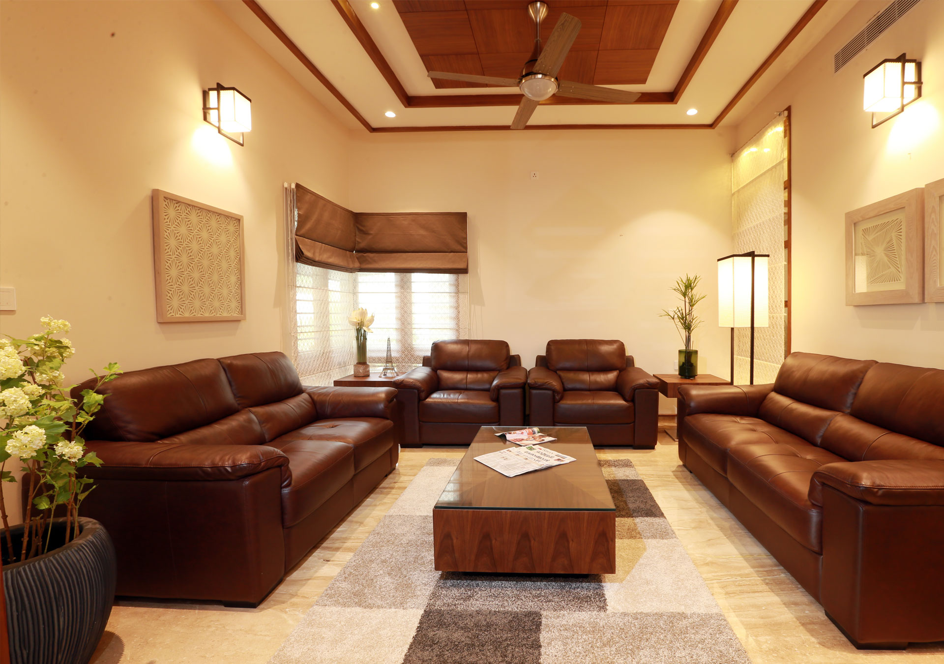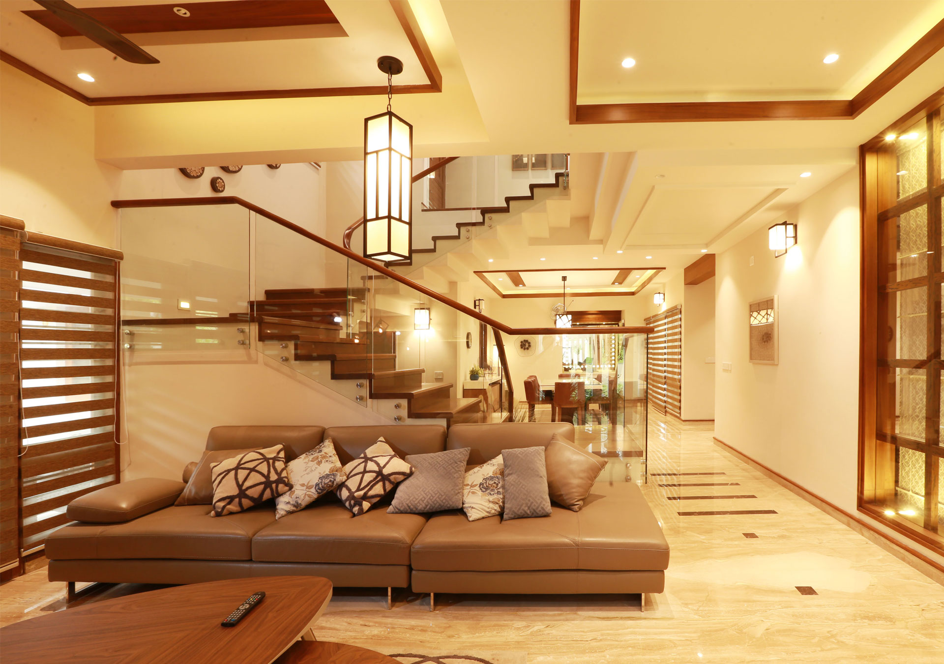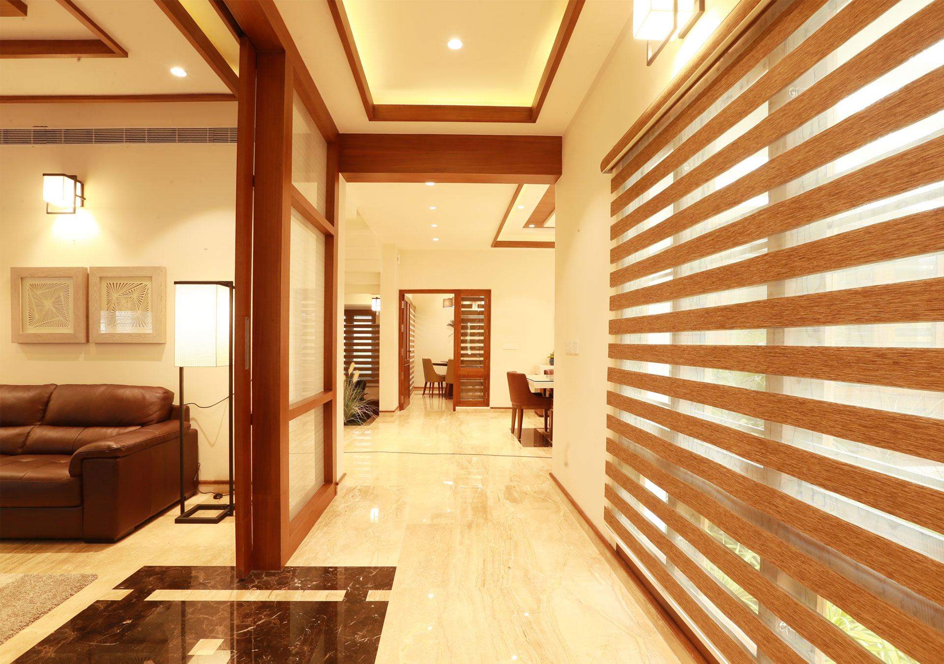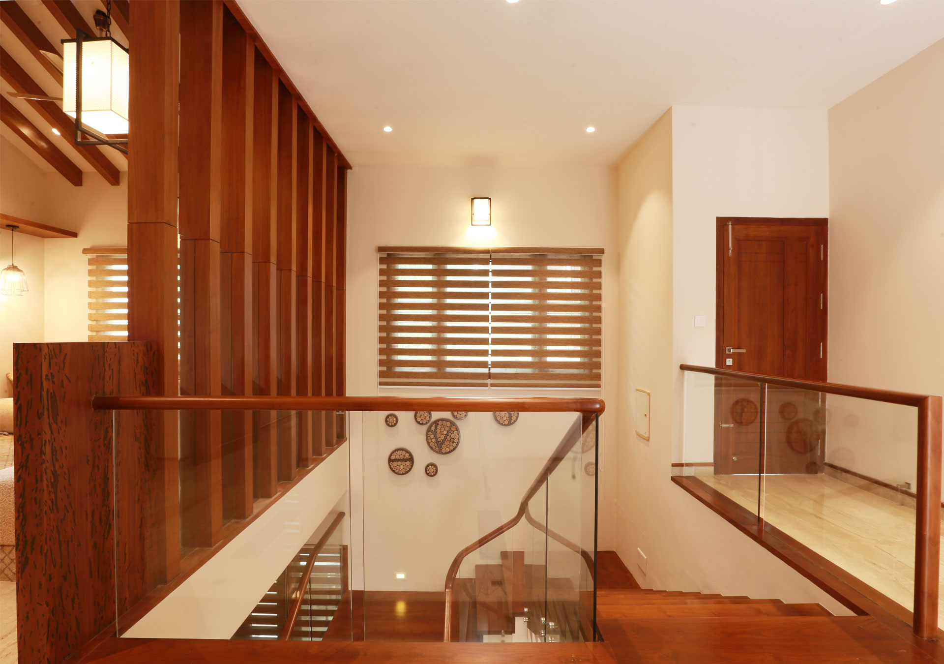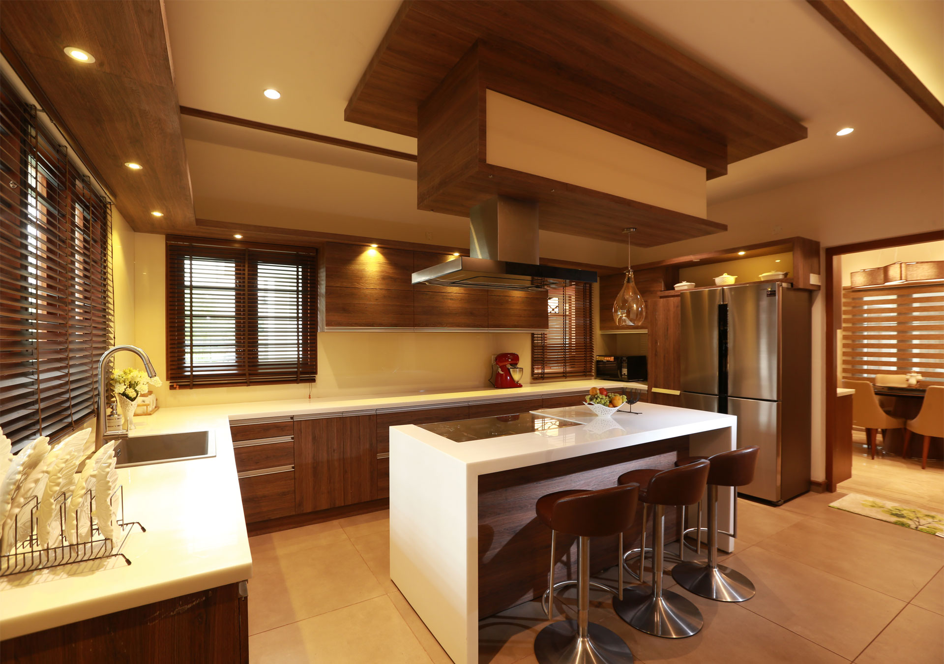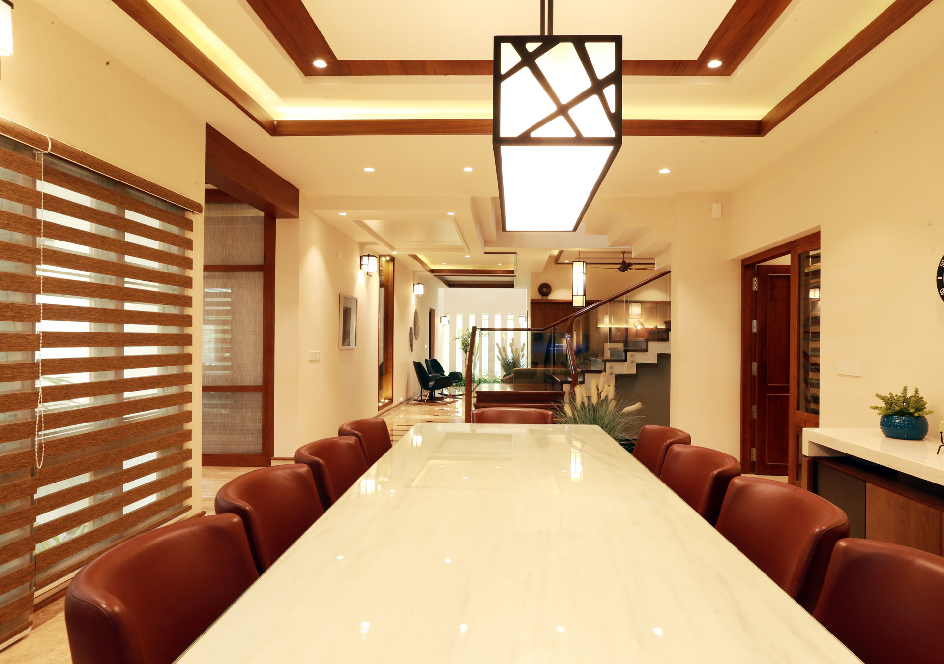This residential project in Koolimadu showcases a seamless fusion of modern architecture and natural elements. With its slant roof, expansive outdoor seating areas supported by pillars, and large windows, the house offers a sense of openness. Elegant, double-heighted common areas add grandeur, while the combination of stone-tiled flooring and green strips creates a refreshing outdoor look. Inside, the consistent use of brown and cream from floor to ceiling and in the furniture creates a cohesive, luxurious aesthetic.
Our Strategies
- Pillar-Supported Outdoor Spaces: Extended areas supported by pillars provide a serene outdoor seating experience, blending indoor and outdoor living.
- Double-Heighted Common Areas: These spaces bring in natural light and elevate the home’s sense of elegance and openness.
- Natural-Themed Outdoor Design: Stone-tiled flooring interspersed with green strips creates a natural, inviting outdoor area in front of the house.
- Cohesive Interior Theme: The entire home follows a brown and cream colour palette, harmonizing the floors, walls, ceilings, and furniture for a sophisticated look.
- Modular Kitchen Design: A central electric chimney, also in the wooden theme, adds a touch of modernity and elegance to the kitchen, blending seamlessly with the modular layout.
- Wooden Accents: Wooden texture for window blinds and space dividers in the halls add warmth and richness to the interior.



