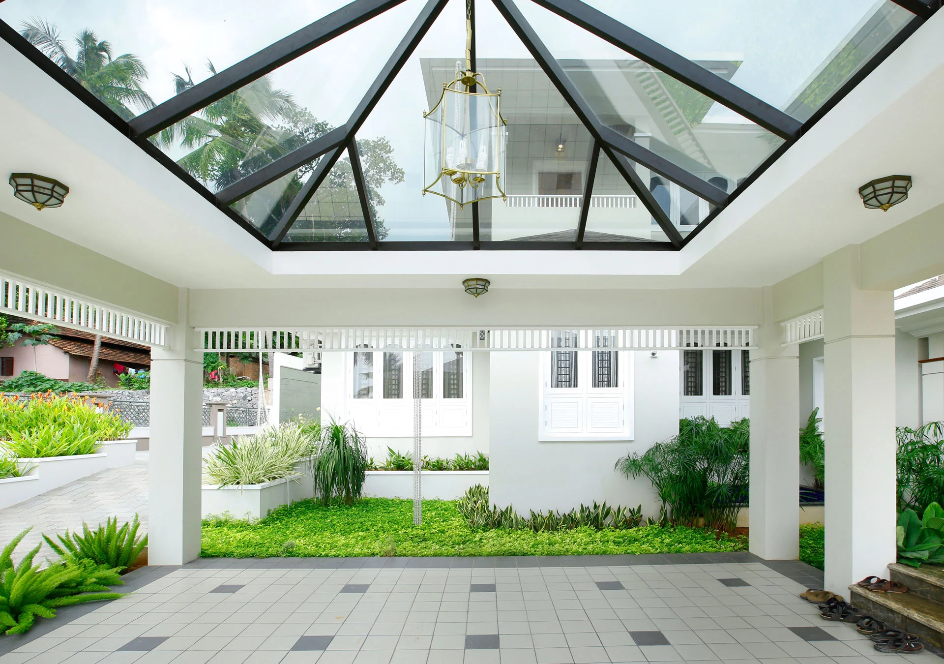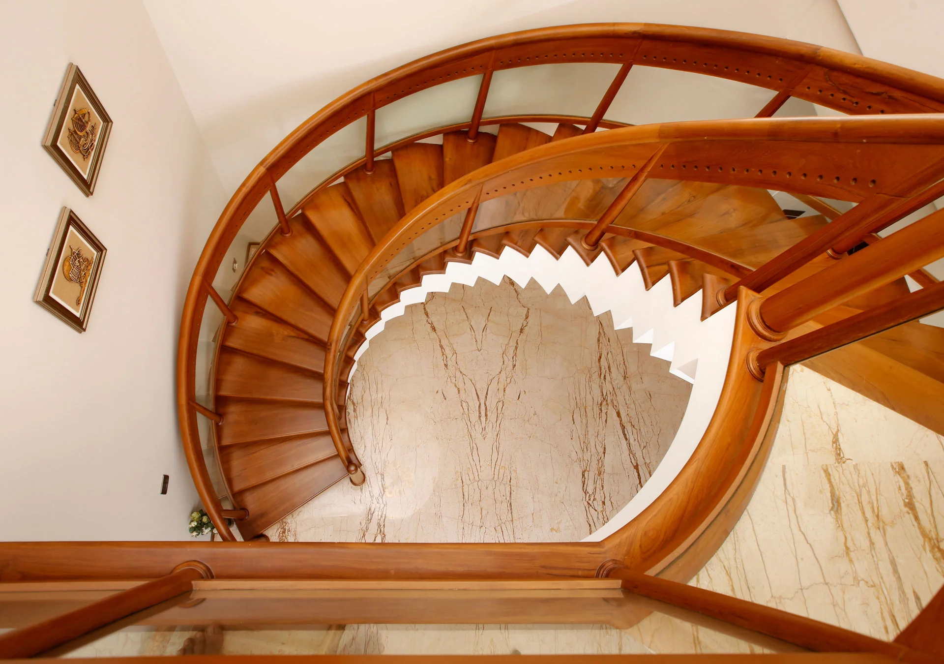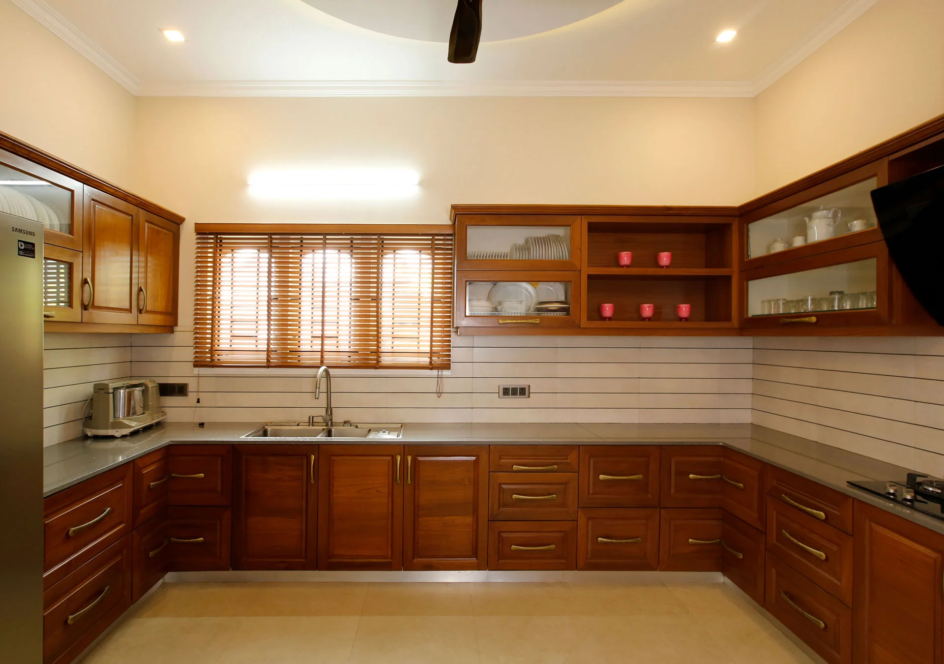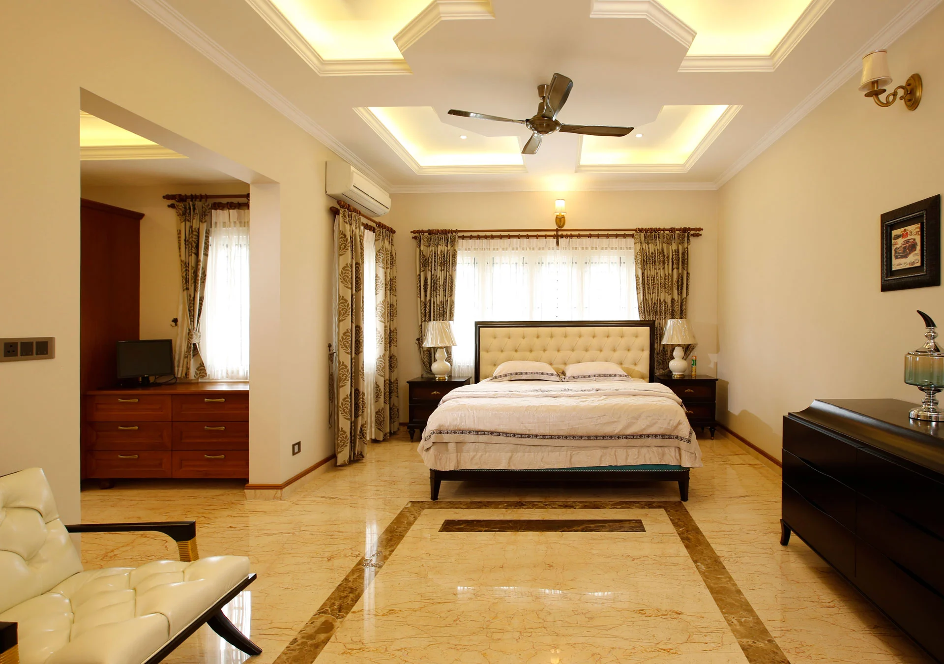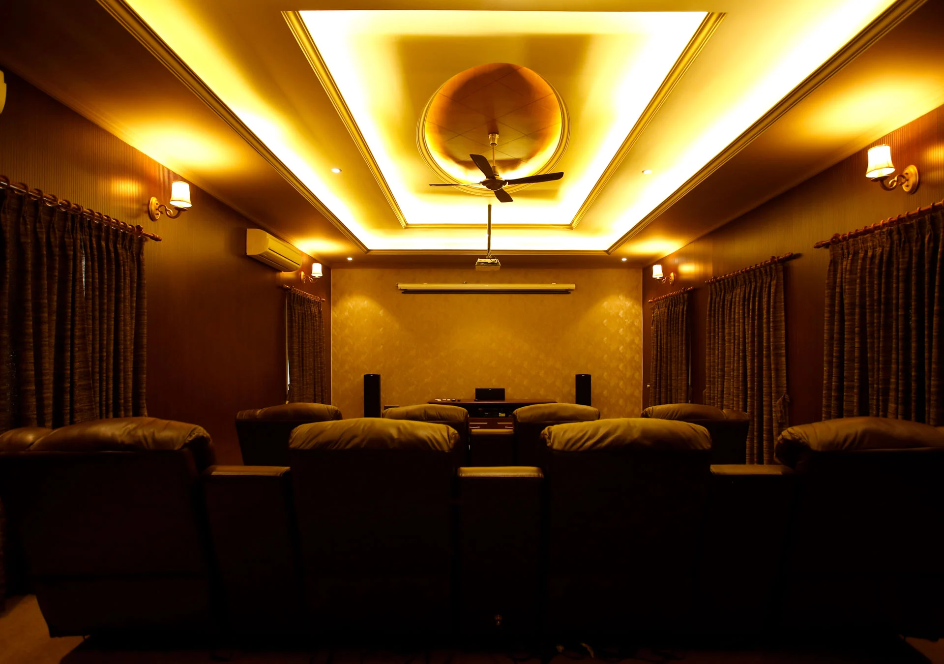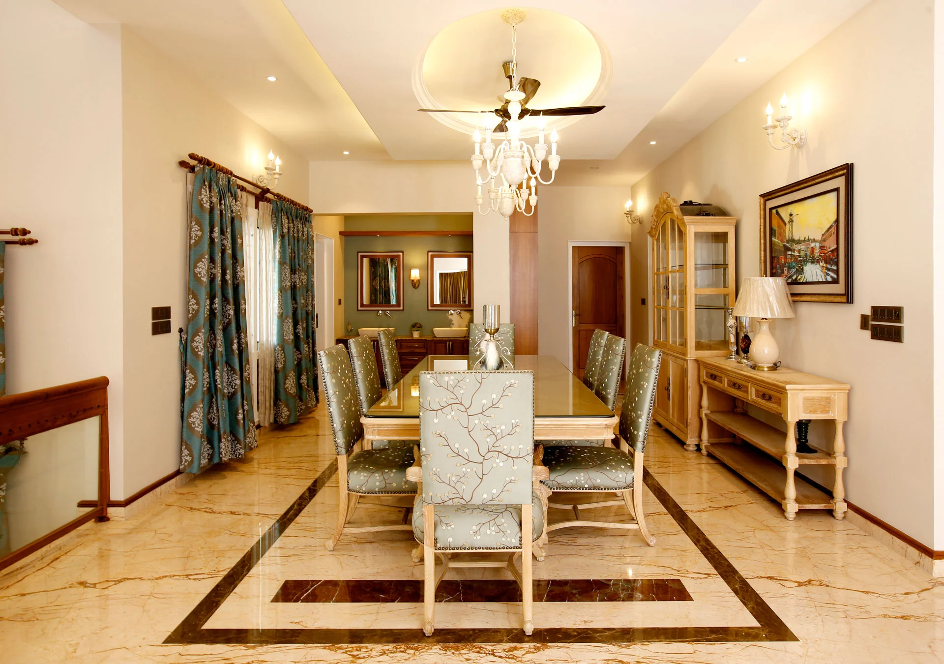This residential project in Palakkad blends elegance with modern functionality. Designed with a white exterior, dark slant roof, and stylish verandas, the home extends into multipurpose spaces supported by pillars. It features a beautifully landscaped lawn for outdoor seating, a sophisticated spiral wooden staircase, a spacious modular kitchen, and luxuriously appointed bedrooms. The house is also equipped with an in-house projector room with leatherette seating, printed furniture in the dining area, and royal-style furniture, creating an air of luxury throughout.
Our Strategies
- Balanced Exterior Aesthetic: A white exterior with a dark slant roof offers a timeless look, enhanced by the strategic balance of greenery and paved areas.
- Stylish Porch Design: The slanting glass roof and hanging central lamp on the porch create a striking entrance.
- Pillar-Extended Verandas: Pillars extend the space, creating multipurpose verandas for relaxation and outdoor activities.
- Elegant Spiral Staircase: A wooden spiral staircase elegantly connects the two floors, adding a touch of sophistication to the interior.
- Functional Bedroom Layout: Bedrooms are divided into multiple zones, such as bed, sitting, and study areas, ensuring functionality and comfort.
- Luxury in Dining and Entertainment Areas: The dining area features specially curated printed furniture, while the in-house projector room includes leatherette seating for a luxurious movie-watching experience.



