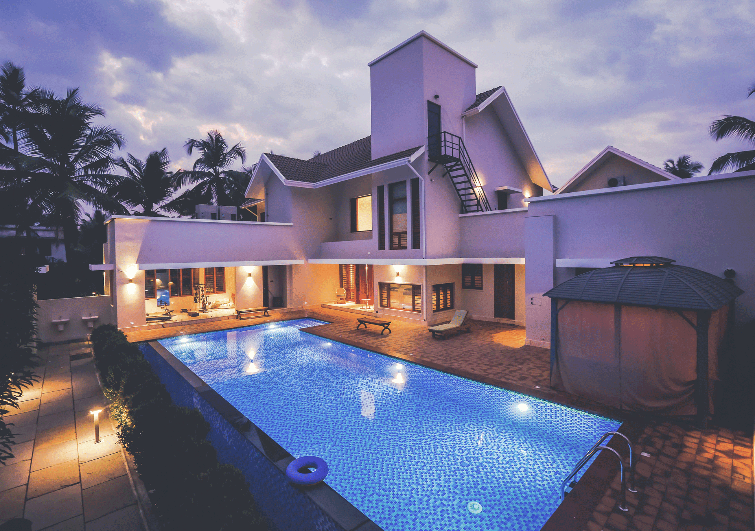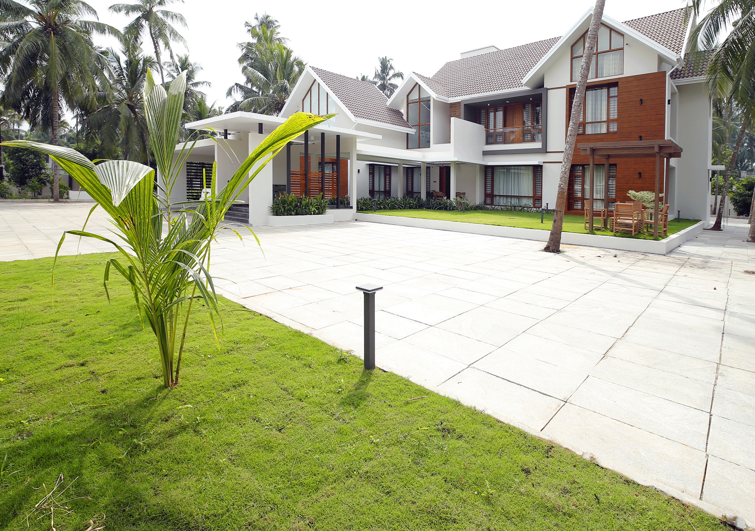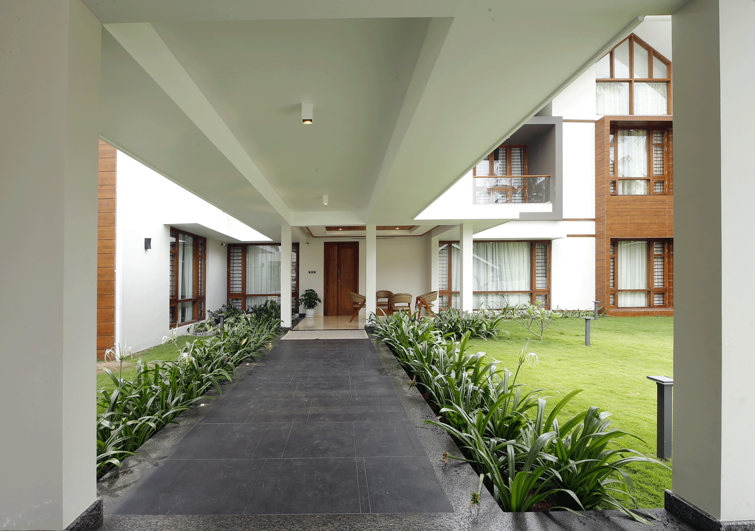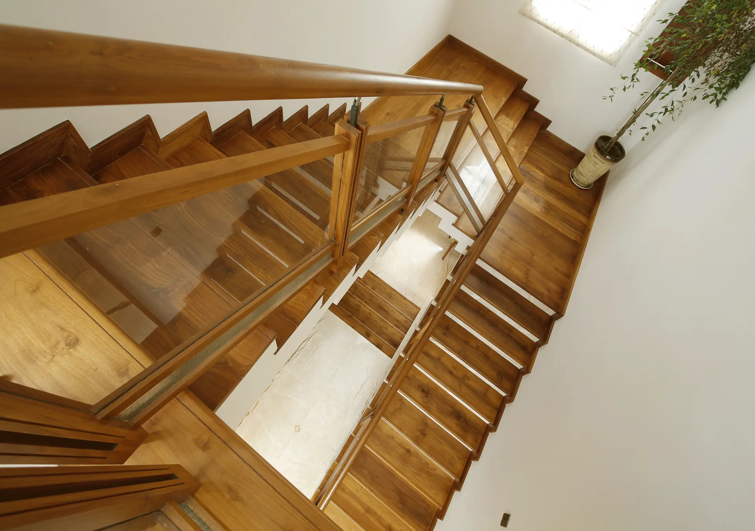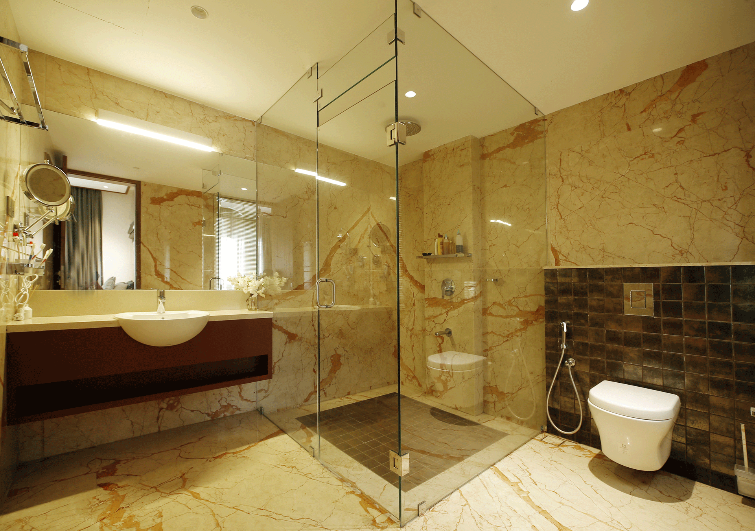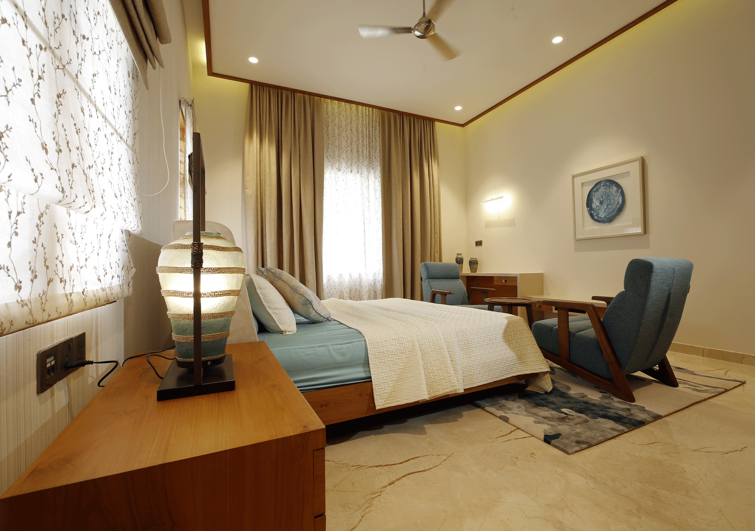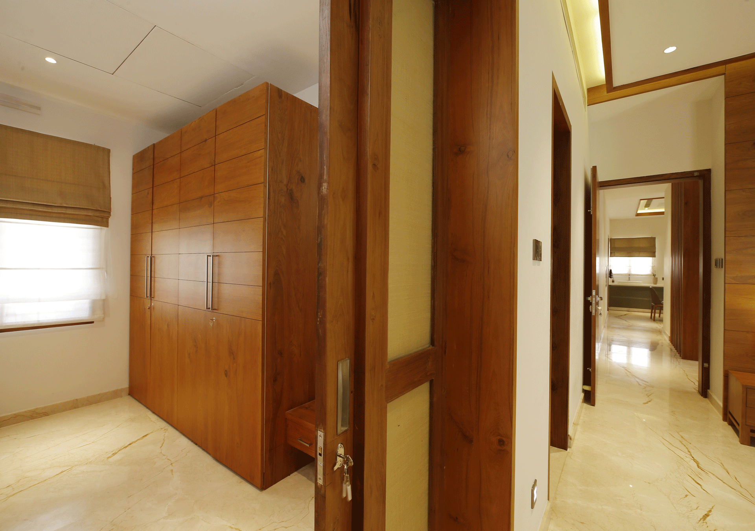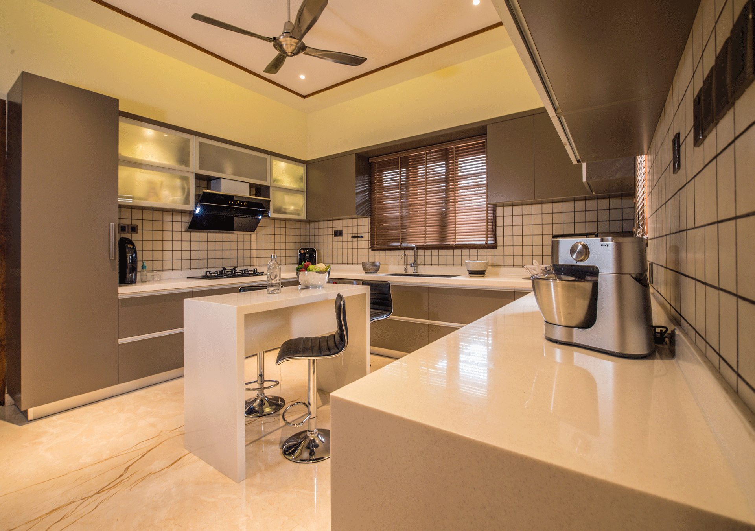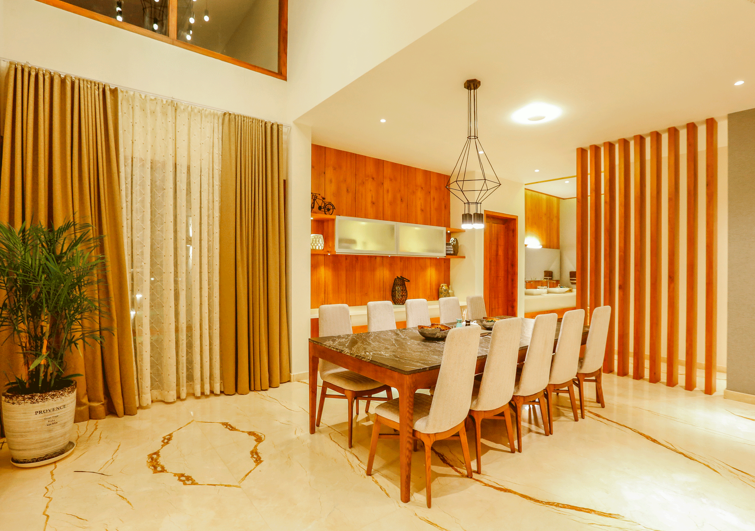SSA designed this sprawling modern house, spread across acres of lush greenery. The residence boasts a stylish slant roof, long hallways, decorative plants, and a serene swimming pool. With luxurious wooden partitions, modern technology, and a stylish modular kitchen, the home perfectly balances contemporary design with functionality, offering an elegant and comfortable living space.
Our Strategies
- Slant Roof with Modern Appeal: Designed with a sleek slant roof that complements the vast landscape, giving the house a contemporary yet natural look.
- Long Hallways and Open Spaces: The elongated hallways offer seamless connectivity between different areas of the house while maintaining a sense of openness.
- Decorative Indoor and Outdoor Plants: A thoughtful selection of plants enhances both the indoor and outdoor spaces, adding natural beauty and freshness.
- Swimming Pool Integration: The pool is strategically placed to blend with the landscape, offering a private and tranquil retreat.
- Wooden Staircase and Partitions: A stylish wooden staircase connects the floors, while the wooden partitions in the dining hall provide a practical separation of the utility spaces.
- State-of-the-Art Technology: The house is equipped with the latest technology for the bathrooms, kitchen, and rooms, making it a highly functional and tech-savvy home.
- Modular Kitchen Design: A sleek modern kitchen with a central table and bar-top chairs creates a comfortable and stylish cooking space.
- Lighting and Decor: Stylish hanging lights, along with decorative lighting fixtures, illuminate the spaces, enhancing the overall ambience.
- Mauve and Neutral Color Palette: A soothing mauve colour theme is blended with neutral tones, giving the house a glossy, elegant finish.
- Tiled Area Around the House: The surrounding tiled area elegantly separates the house from the green landscape, providing a clean, organized look.



