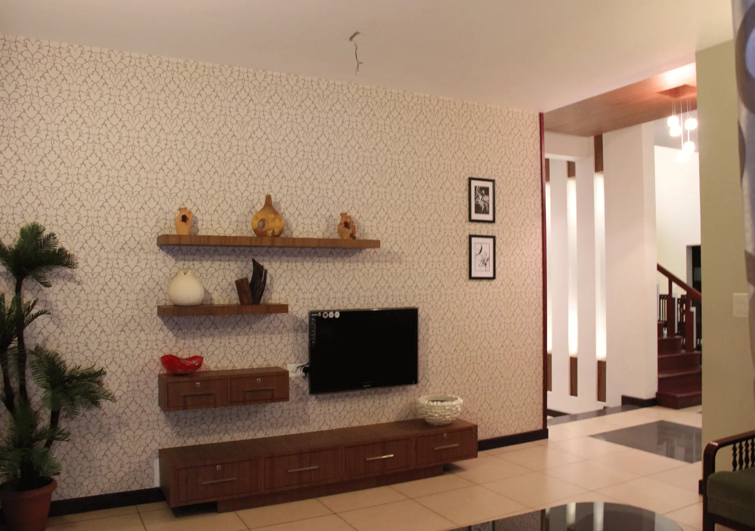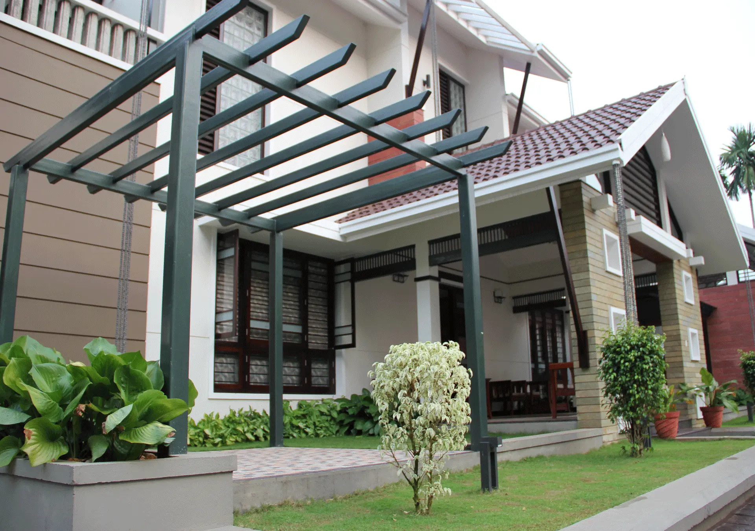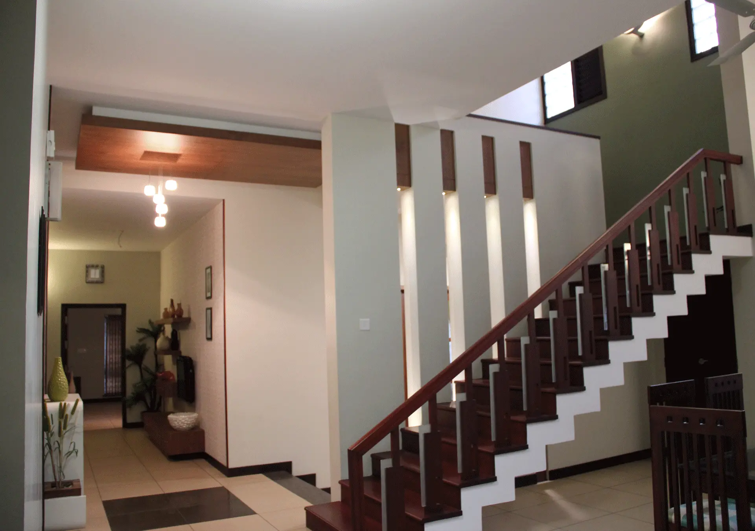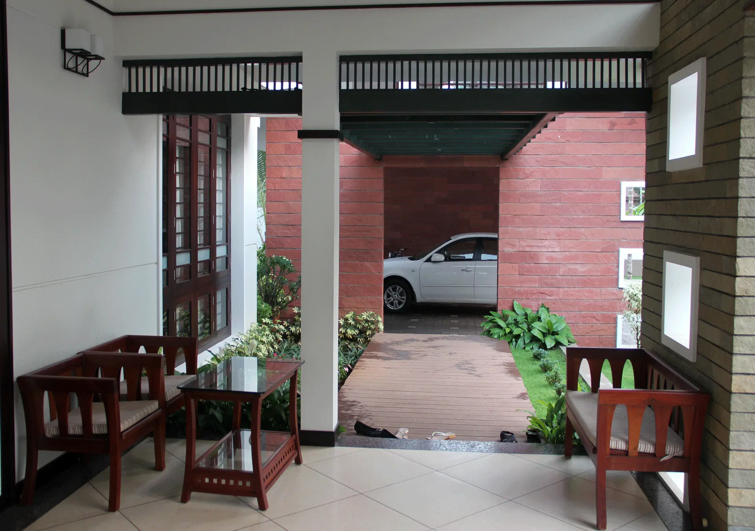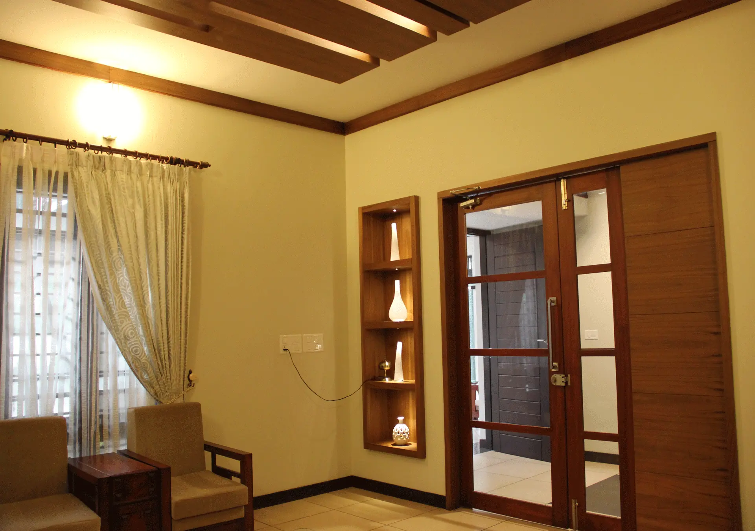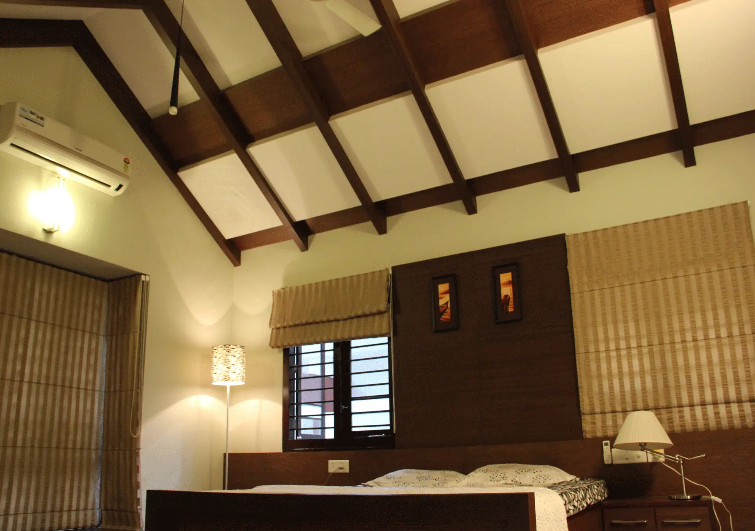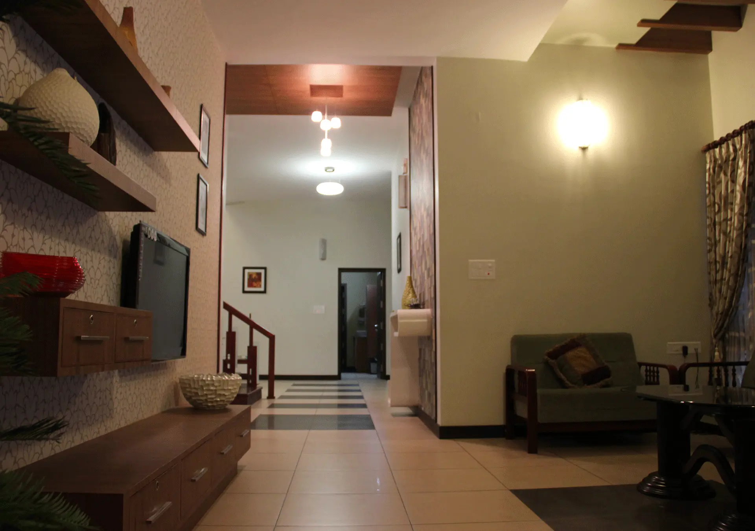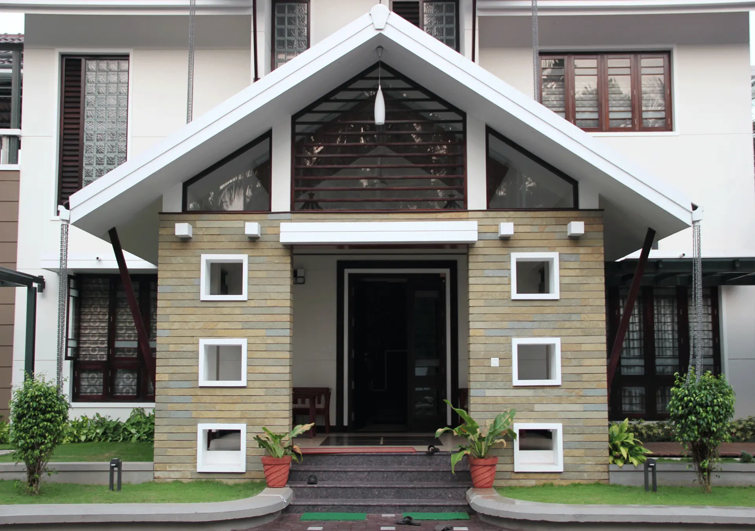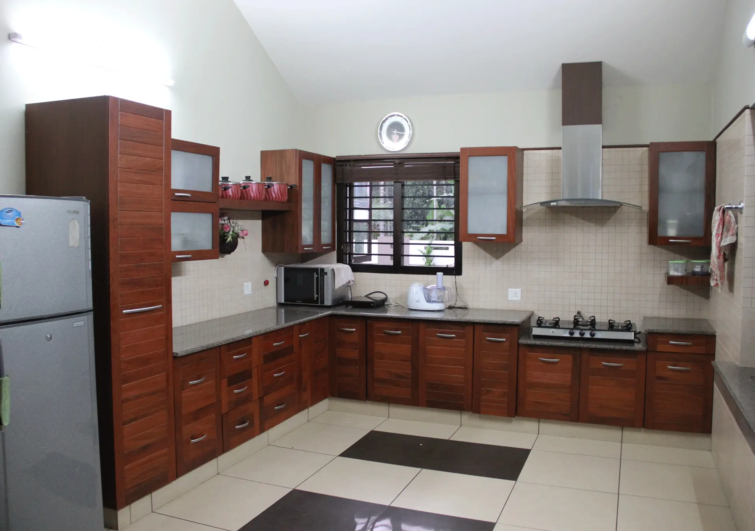This stunning residential project seamlessly blends the elegance of traditional Kerala architecture with the sleek functionality of modern design. The home features signature slant roofs that harmonize with the region’s tropical climate, while the block wall design on the exterior walls adds texture and character. Inside, high ceilings and expansive windows bathe the interiors in natural light, enhancing the sense of space. The modular kitchen and extended floor plan create a perfect balance between aesthetic appeal and practicality, while long hallways and landscaped gardens with decorative plants offer an idyllic living experience.
Our Strategies
-
Harmonizing Tradition and Modernity: The challenge was to incorporate traditional Kerala slant roofs with contemporary design elements, ensuring that both styles coexisted without overpowering each other.
-
Climate-Responsive Design: We paid close attention to the region’s climate while selecting the slant roof style, ensuring optimal rainwater drainage and ventilation.
-
Use of Natural Light and Space: The placement of large windows and high ceilings was strategically planned to enhance natural lighting and airflow, reducing the need for artificial cooling.
-
Sustainability: The block wall design was chosen not just for its aesthetic appeal but for its durability and energy efficiency, ensuring that the house remains cool during the summer months.
-
Seamless Flow: Long hallways were designed to create a seamless transition between living spaces, enhancing the sense of openness and unity throughout the home.
-
Enhanced Curb Appeal: Landscaping was carefully curated, with native plants and decorative greenery around the house to offer an inviting and natural environment.



