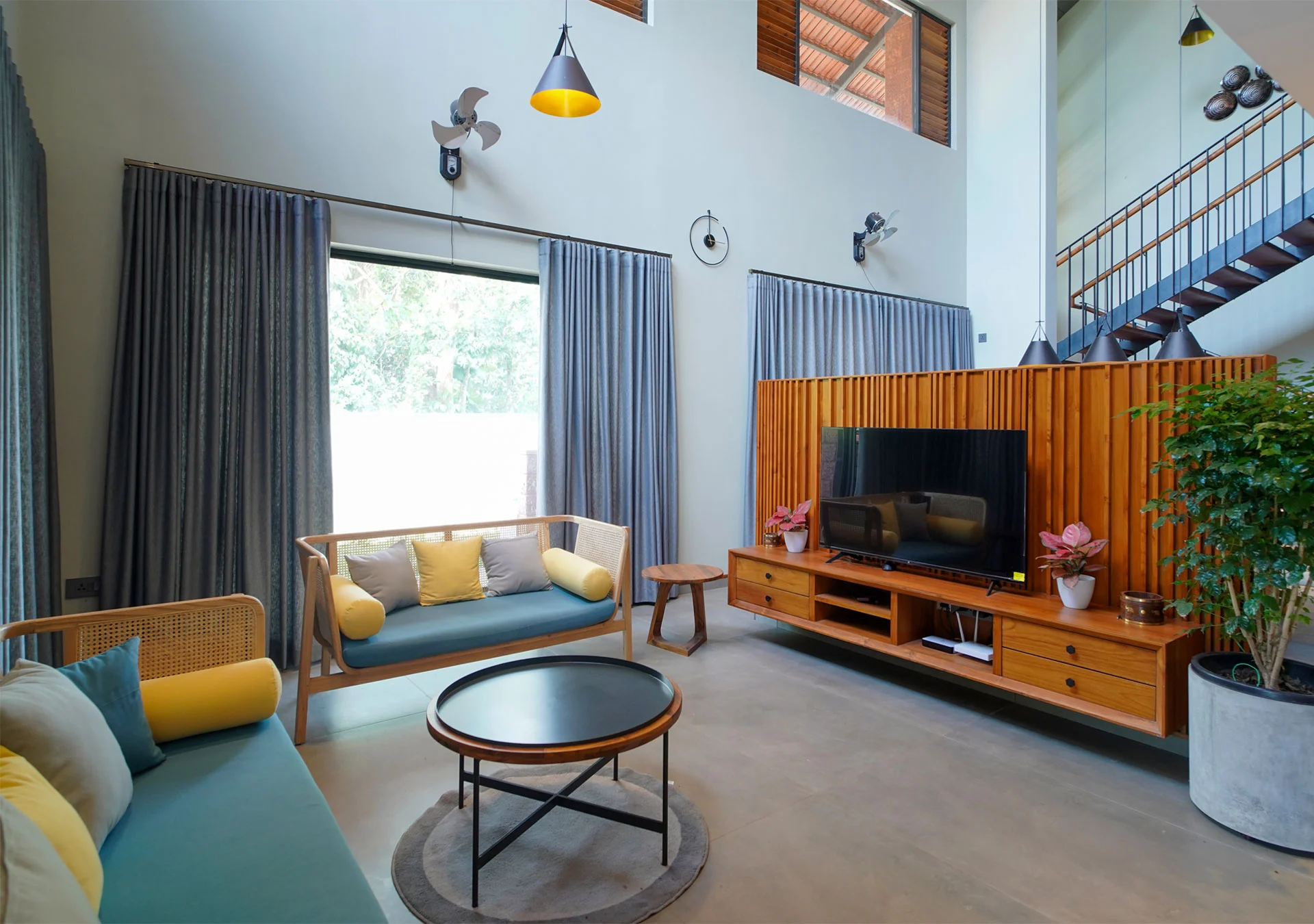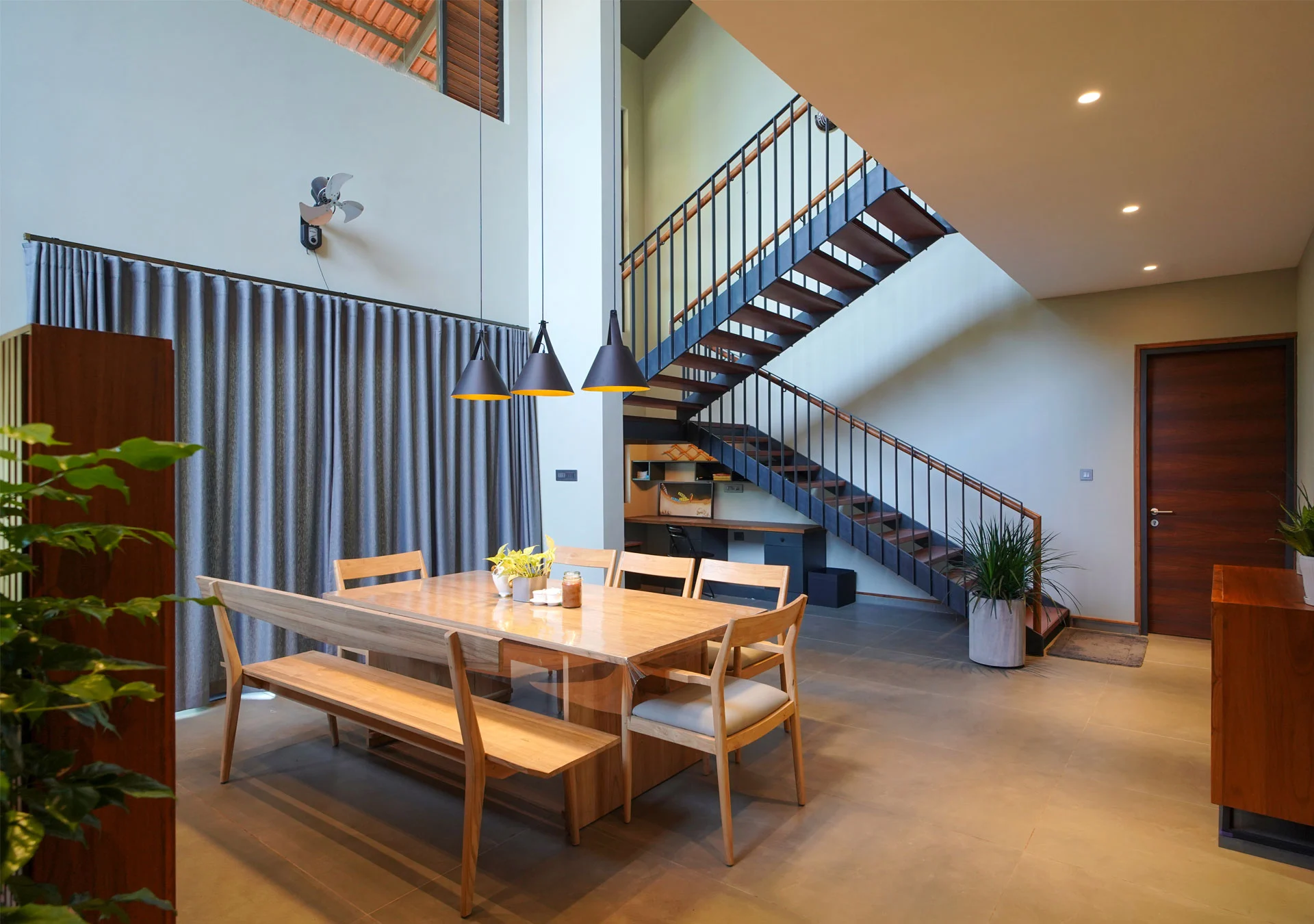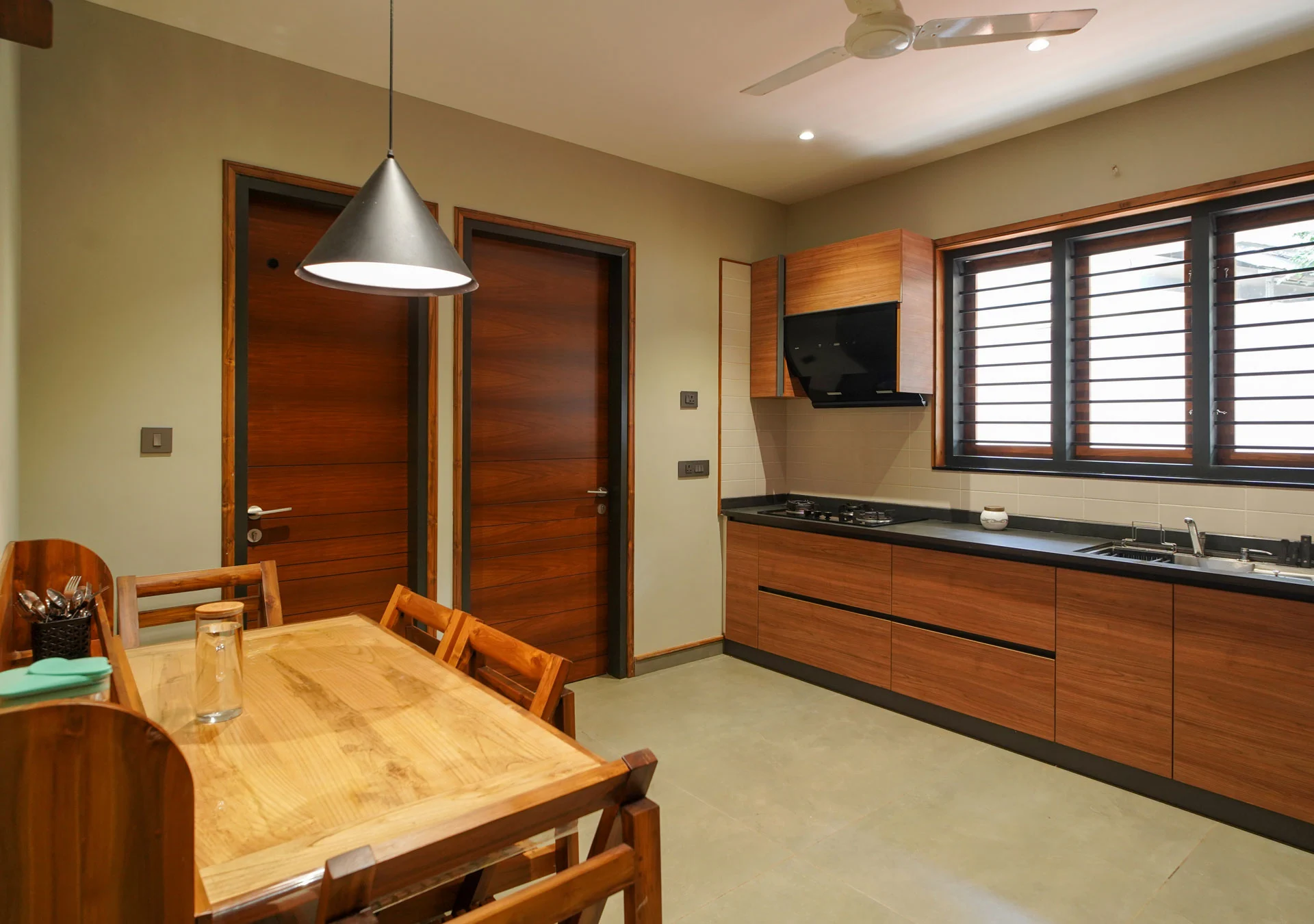Our client for the Residence at Mukkam desired a home that blends traditional and modern aesthetics. Set in Mukkam's geographic beauty, the residence features a slant thin roof to harmonize with its surroundings. This double-story home combines warm wooden interiors with large glass windows for a modern touch. The client requested a spacious common room with a double-height ceiling, a traditional yet modular kitchen, and stylish hanging lights. The design also includes landscaped outdoor areas, indoor plants, and a tiled compound for easy vehicle movement.
Our Strategies
SSA Architects implemented a comprehensive strategy to merge tradition with modernity:
- Geography-Sensitive Roofing: Designed a slant-thin roof suited to Mukkam’s landscape and climate.
- Traditional-Modern Blend: Integrated classic wooden elements with contemporary glass features to balance old and new.
- Spacious Interiors: Created a grand common room with a double-height ceiling and staircase to enhance the open, airy feel.
- Functional Kitchen Design: Crafted both a traditional kitchen and a modular kitchen to meet all modern-day requirements.
- Elegant Lighting: Used stylish hanging lights to accentuate key areas and create an inviting atmosphere.
- Landscaping & Outdoor Spaces: Focused on outdoor sitting areas and well-maintained landscaping to elevate the living experience.
- Indoor Greenery: Incorporated indoor plants for natural beauty and a peaceful ambience.
- Efficient Layout: Provided a tiled outdoor area for convenient vehicle movement and seamless outdoor living.





