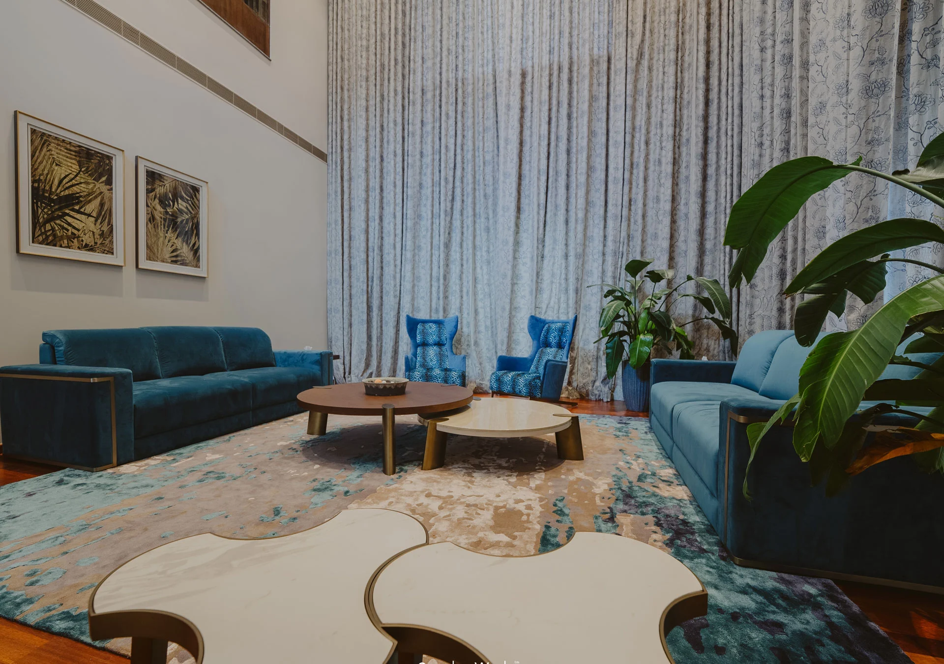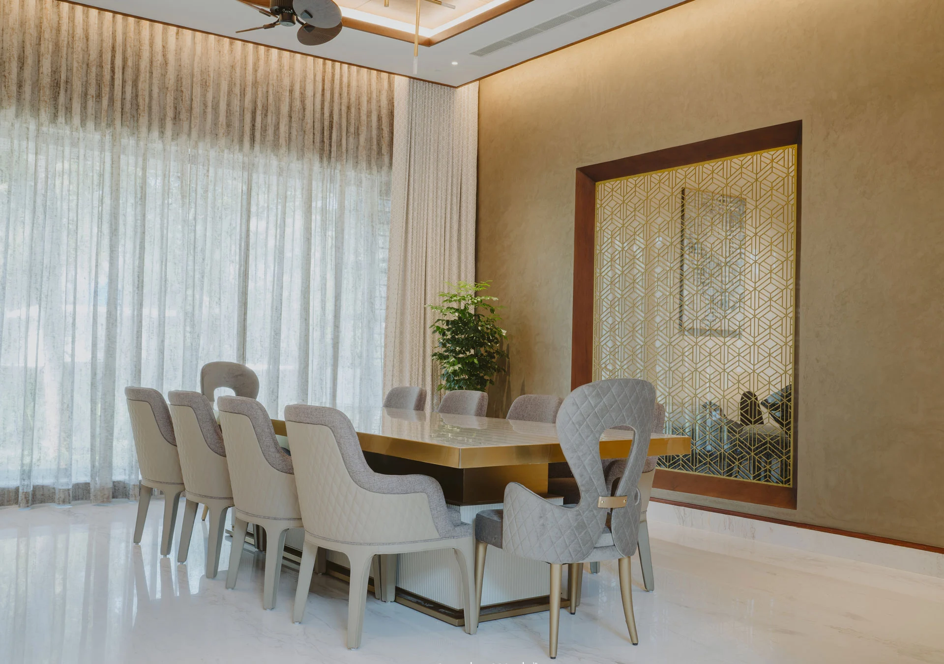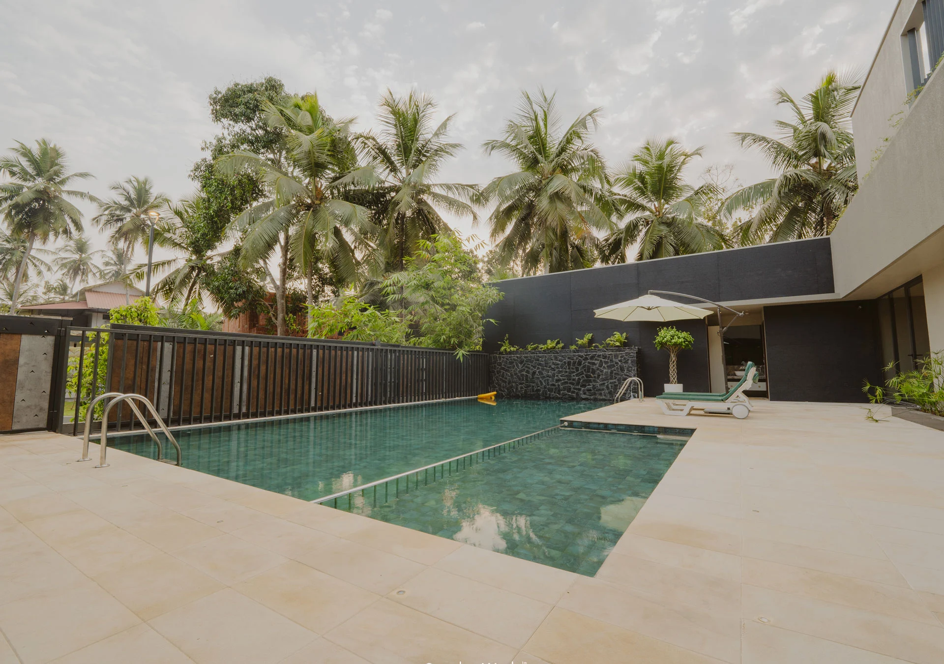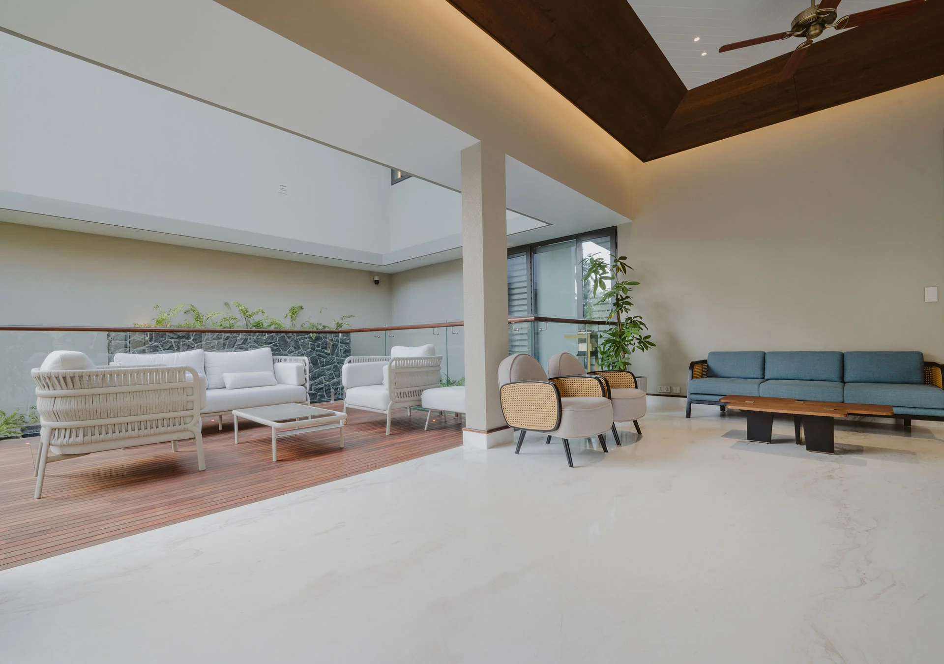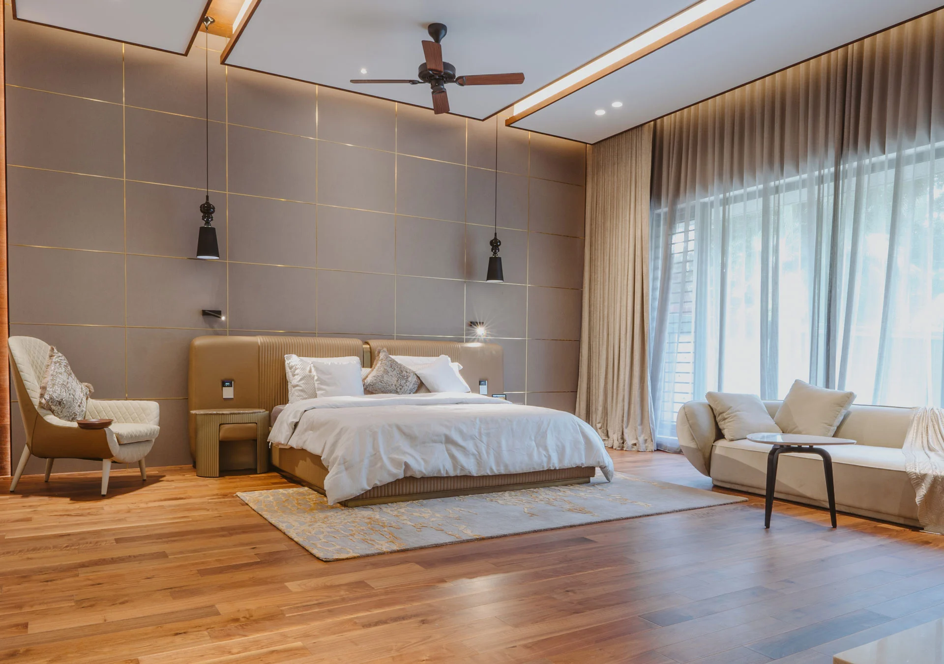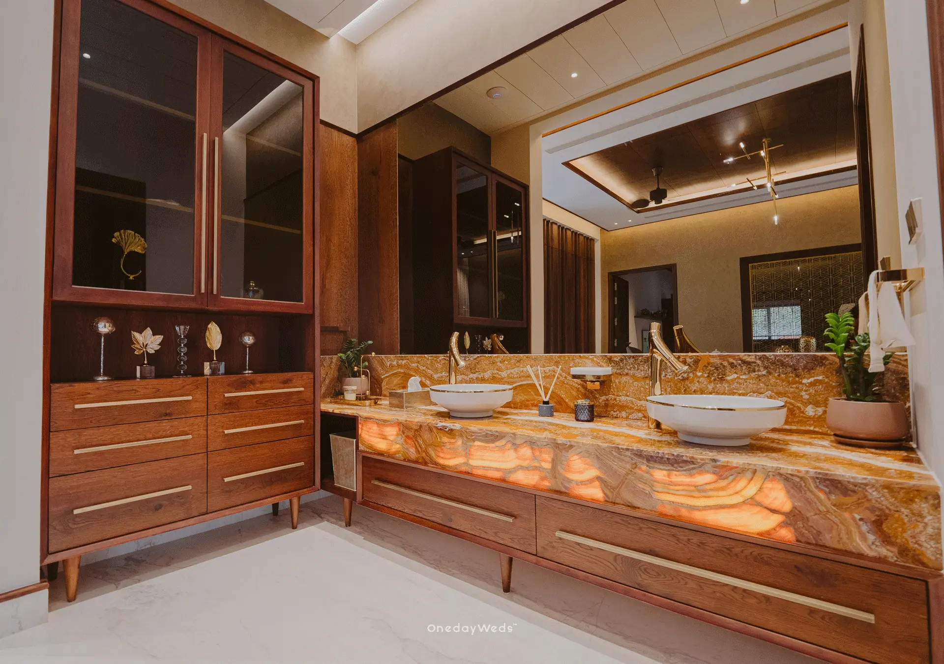The client desired a luxurious and spacious home that harmonizes with nature while incorporating modern design elements. Surrounded by lush green coconut trees and decorative plants, the residence features large open halls with big windows, indoor plants, and a swimming pool. Selective wooden and tiled flooring enhance different areas, while a false ceiling with hidden lights creates a unique and stylish ambiance. The client envisioned a balance of elegance and functionality, resulting in a home that exudes both luxury and warmth.
Our Strategies
SSA Architects employed the following strategy to make this project a success:
- Natural Harmony: Designed the home to blend with its natural surroundings, incorporating lush greenery and coconut trees.
- Open and Airy Design: Created large open halls with expansive windows to maximize space and natural light.
- Innovative Lighting: Installed hidden lights and a false ceiling to achieve special light effects, adding elegance to the interiors.
- Indoor-Outdoor Integration: Used indoor plants and large windows to seamlessly integrate the indoor and outdoor spaces.
- Swimming Pool Design: Incorporated a well-planned swimming pool area that complements the overall design and landscape.
- Selective Flooring: Chose a mix of wooden and tiled flooring to create a balance of warmth and modernity in various parts of the home.
- Client Collaboration: Maintained constant communication with the client to ensure their vision was accurately realized.
- Luxurious Interior Design: Focused on creating spacious, luxurious bedrooms with modern amenities and comfort.



