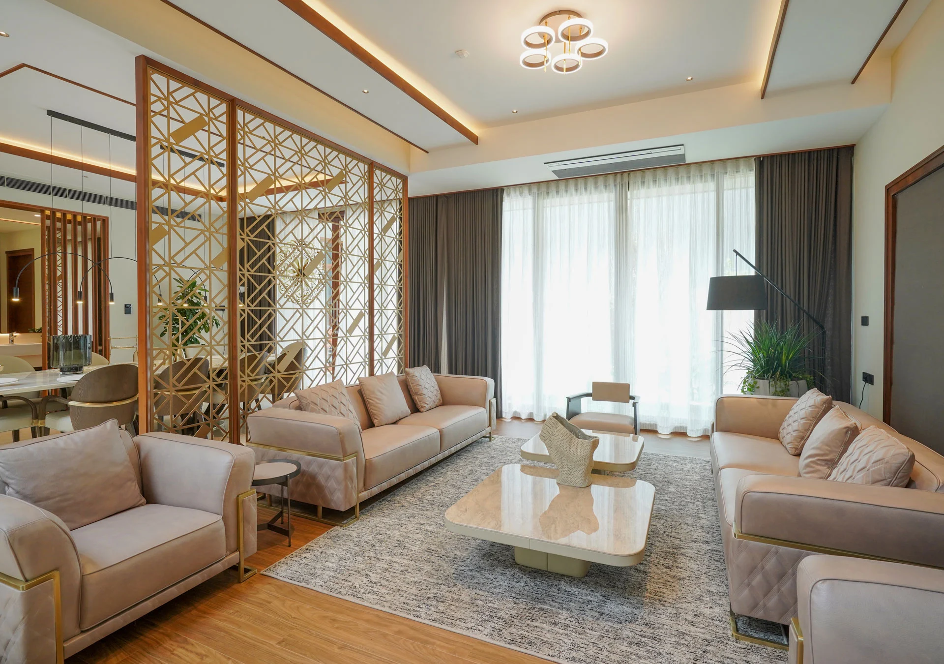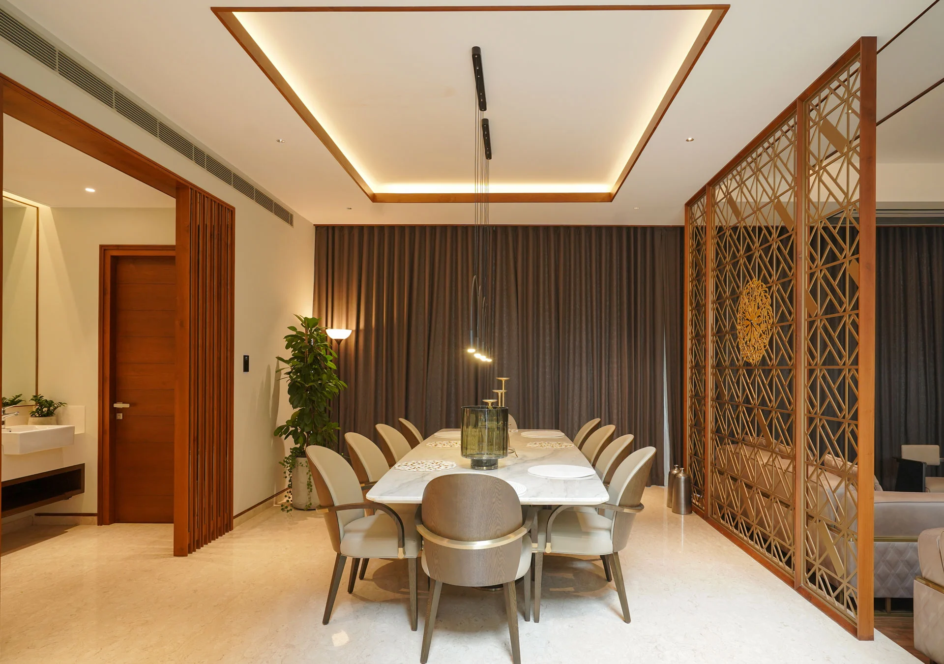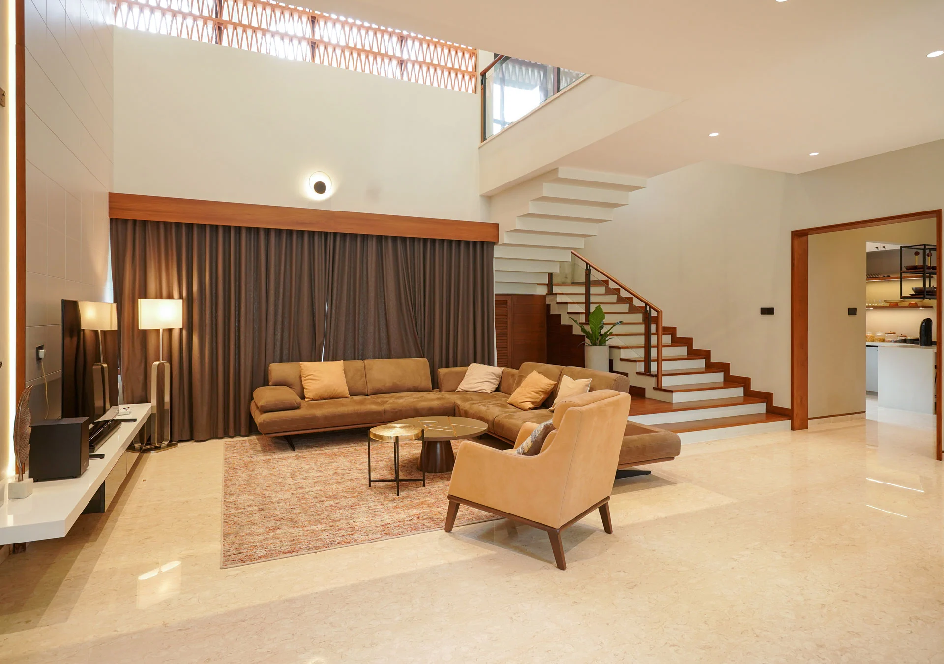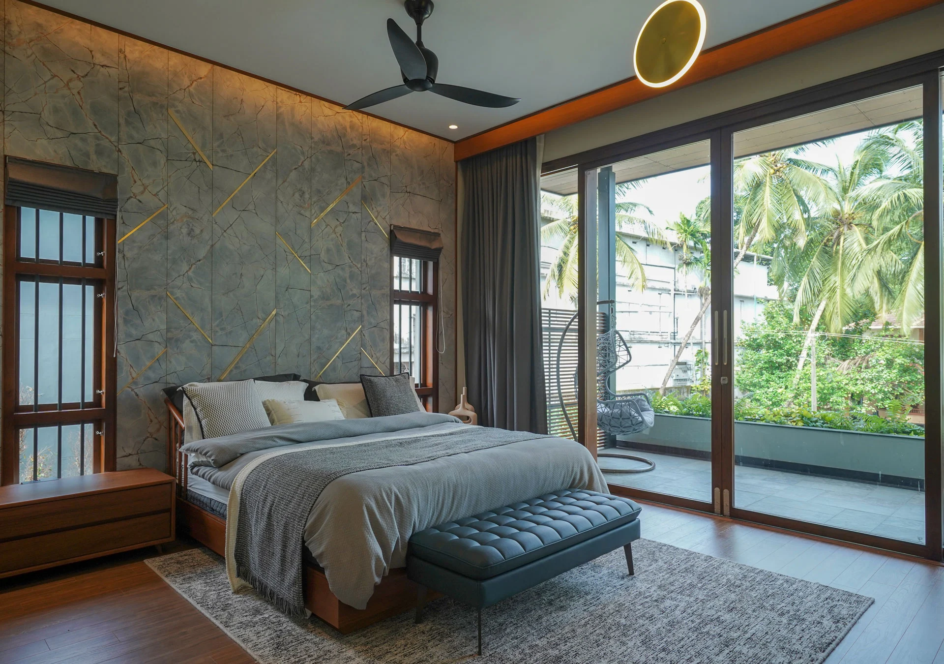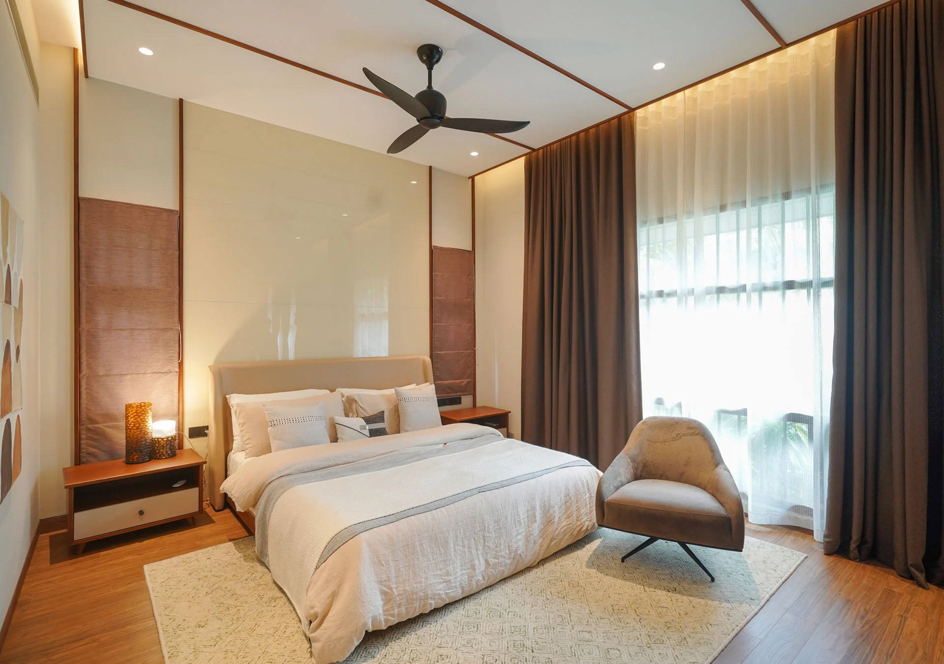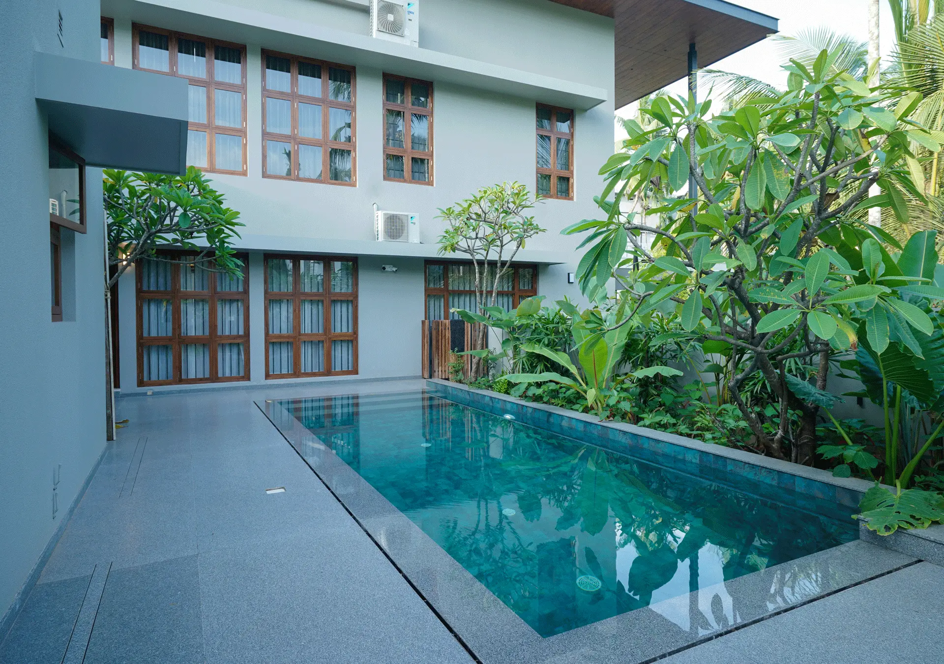The client envisioned a luxurious multistory residence with a modern, sleek design at Kondotty. The house features a flat slim roof and extensive use of glass for big windows and doors, offering both natural light and stunning views. Designer partitions in the hall and dining area, along with decorative plants, create an elegant and functional space. Luxurious furniture, false ceilings with hidden lights, and large floor-to-ceiling curtains add to the feeling of opulence. The house boasts spacious bedrooms, a stylish balcony with glass doors, and a thoughtfully designed exterior with green spots.
Our Strategies
SSA Architects implemented the following strategy to bring this project to life:
- Sleek Modern Design: Created a flat slim roof design to give the home a contemporary, minimalist look.
- Extensive Use of Glass: Incorporated large windows and doors to enhance natural light and outdoor connectivity.
- Designer Partitions: Added artistic partitions in the hall and dining area to define spaces while maintaining openness.
- Interior Landscaping: Strategically placed decorative plants indoors and outdoors to bring natural beauty to modern architecture.
- False Ceiling and Lighting: Installed decorative false ceilings with hidden lights to create soft, ambient lighting.
- Luxury Interiors: Choose high-end furniture and materials for a luxurious feel in every room, from bedrooms to the balcony.
- Cohesive Design Theme: Designed every detail, from window curtains to partitions, to ensure a seamless, opulent design.
- Client Collaboration: Worked closely with the client to ensure their vision for luxury and modernity was realized at every stage.



