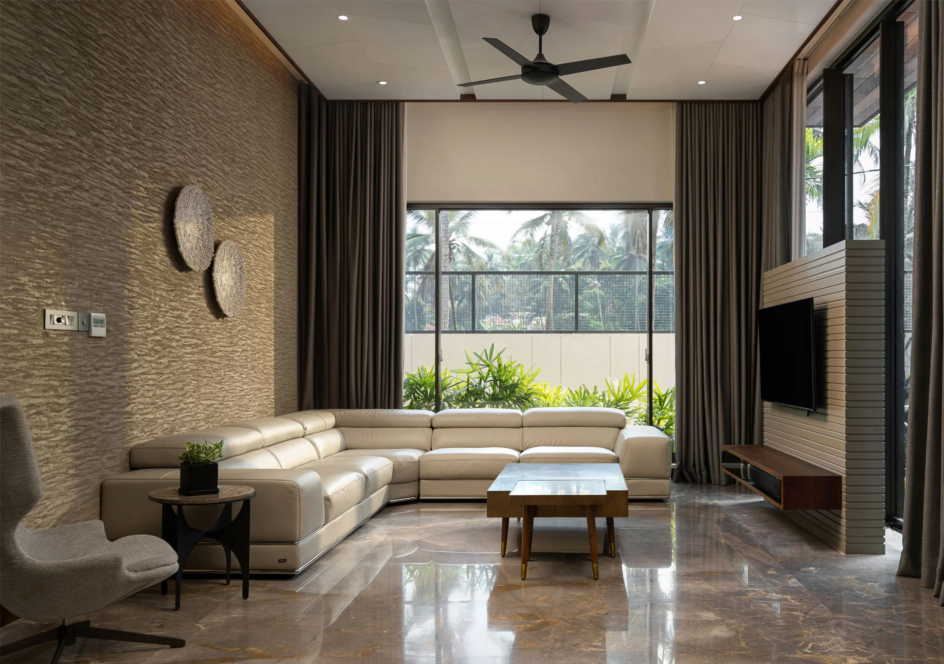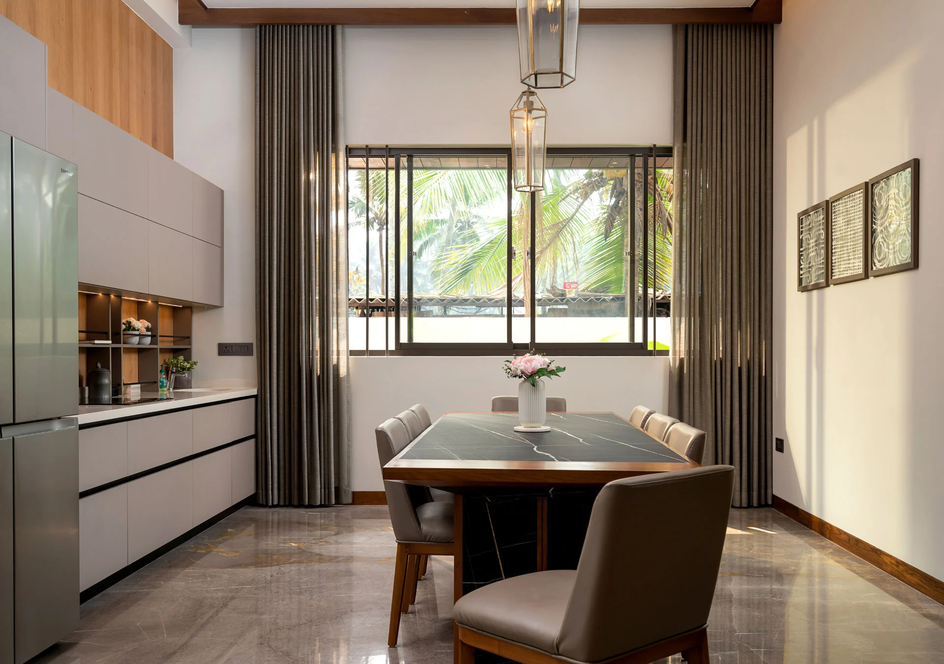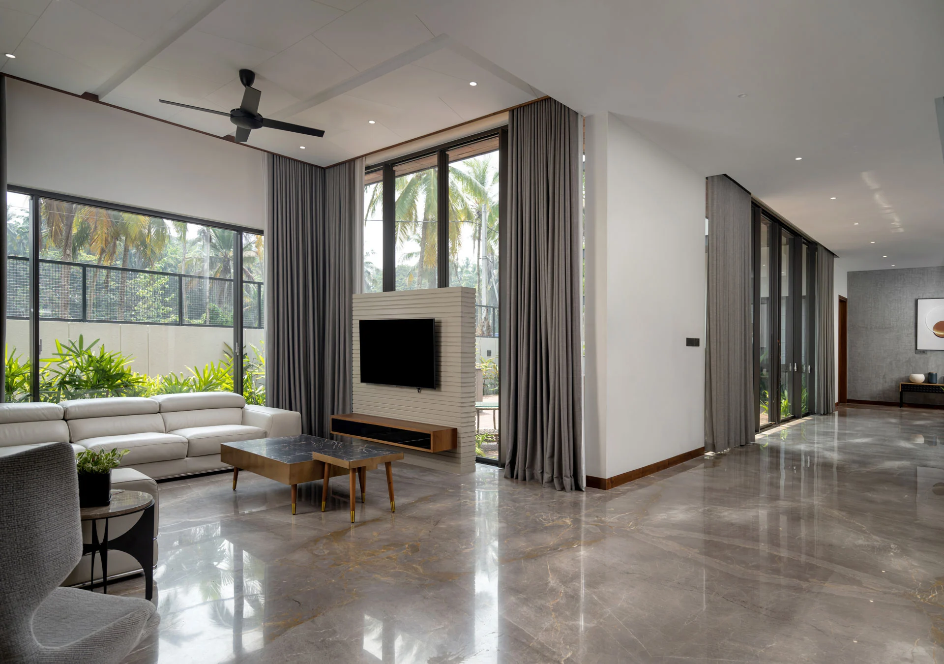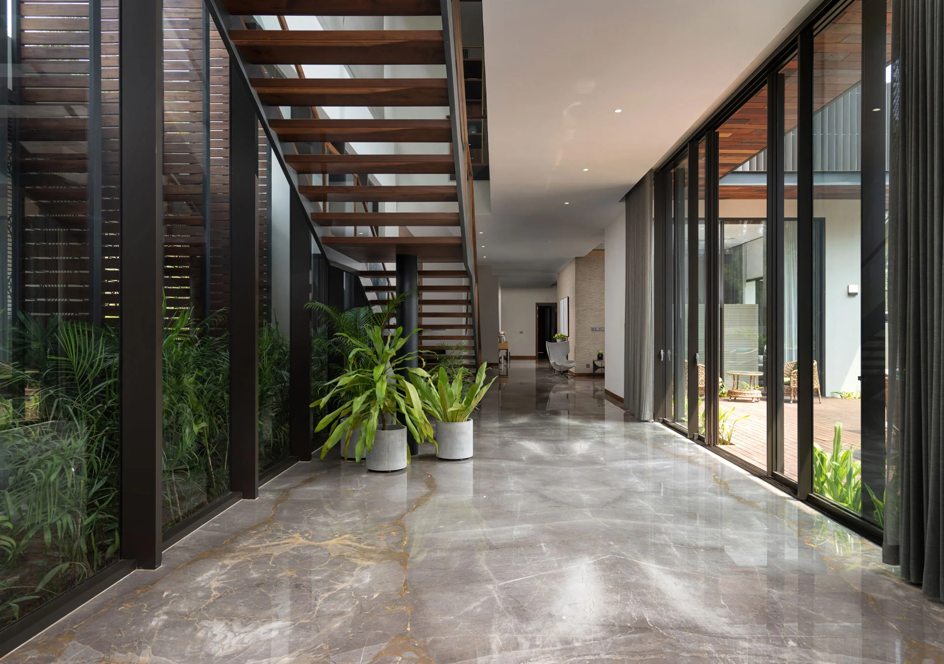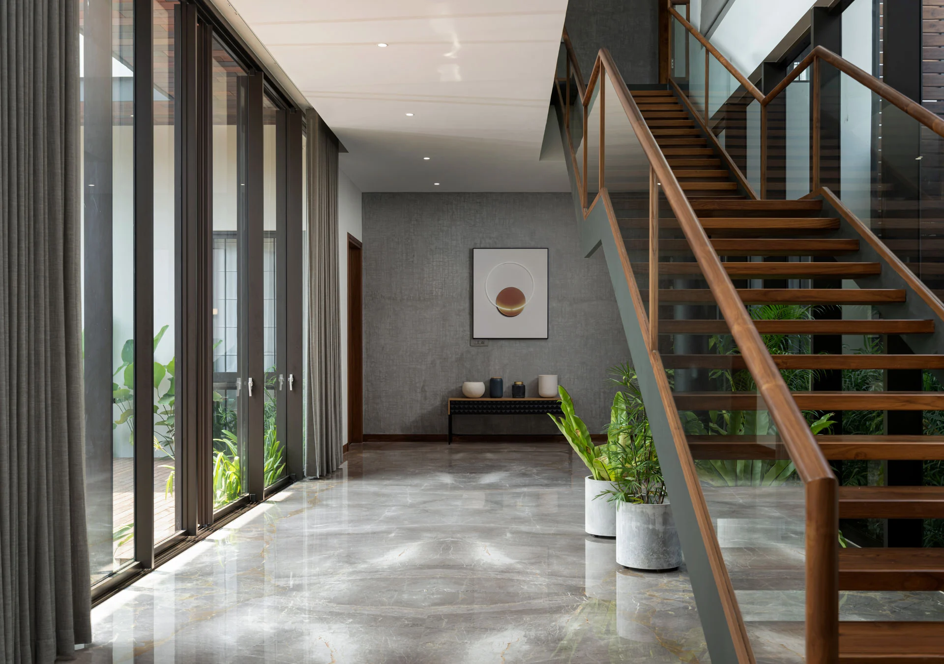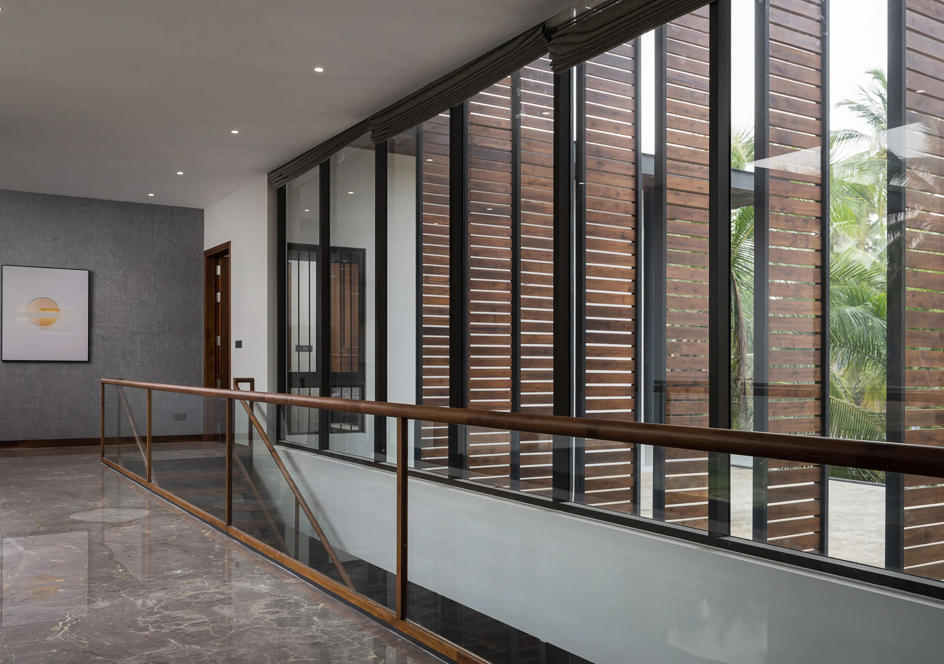Residence of Mr. Haris at Pavangad envisioned a modern, luxurious house, fully equipped with TOSTEM windows and doors. The design focuses on indoor-outdoor harmony, featuring indoor courtyards for private relaxation, large glass windows, and a sophisticated blend of wood and glass throughout the home. The residence boasts spacious open rooms, a minimalist design, designer walls, and a cohesive color theme. With ample greenery surrounding the house, the landscaping creates a tranquil, elegant ambiance, further enhanced by tiled walkways and decorative plants.
Our Strategies
SSA Architects executed the project using the following strategic approach:
- Innovative Use of TOSTEM Windows and Doors: Incorporated TOSTEM’s high-quality windows and doors to enhance durability, energy efficiency, and aesthetics.
- Indoor Courtyard Integration: Created private, recreational courtyard spaces to offer residents a serene escape within their own homes.
- Glass and Wood Elements: Utilized glass for openness and wood for warmth, including glass stairways, large windows, and wooden grills.
- Minimalistic Design: Followed a minimalistic yet classy design to create a sense of spaciousness while ensuring sophistication.
- Cohesive Color Theme: Maintained a unified colour theme throughout the house for a refined and seamless look.
- Natural Light and Ventilation: Positioned large glass windows to maximize natural light, reducing the need for artificial lighting and creating a bright, airy environment.
- Lush Landscaping: Designed a landscaped garden with decorative plants and trees, complementing the minimalistic architecture with greenery.
- Client-Centred Approach: Engaged with the client at every step to ensure their vision was accurately reflected in the final design.



